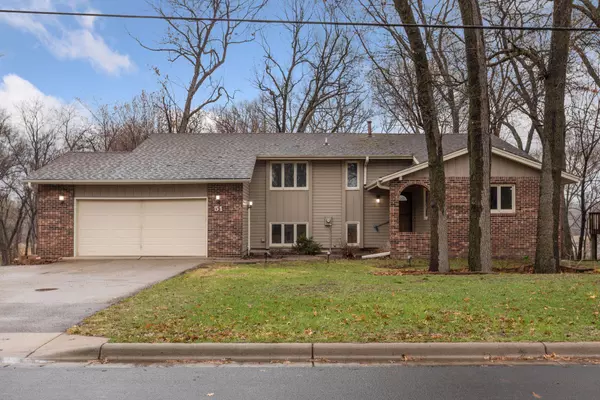For more information regarding the value of a property, please contact us for a free consultation.
51 E Golden Lake RD Circle Pines, MN 55014
Want to know what your home might be worth? Contact us for a FREE valuation!

Nicole Biczkowski
nicolebiczkowskibroker@chime.meOur team is ready to help you sell your home for the highest possible price ASAP
Key Details
Sold Price $413,000
Property Type Single Family Home
Sub Type Single Family Residence
Listing Status Sold
Purchase Type For Sale
Square Footage 2,100 sqft
Price per Sqft $196
Subdivision Cir Pines Golden Lake E Pt 1
MLS Listing ID 6360583
Sold Date 05/26/23
Bedrooms 4
Full Baths 1
Three Quarter Bath 2
Year Built 1975
Annual Tax Amount $5,135
Tax Year 2023
Contingent None
Lot Size 0.330 Acres
Acres 0.33
Lot Dimensions 94x165x80x173
Property Description
SELLER HAS ACCEPTED AN OFFER. PROPERTY IS UNDER CONTRACT. Great opportunity to own in Circle Pines along East Golden Lake Road. This 4 bedroom home was built in 1975 and is being offered for the first time by the original owner. In addition, there are three (3) bathrooms and two (2) fireplaces along with two (2) separate deck areas. One of the decks is partially screened which allows you to relax and appreciate the unobstructed nature views off the back of your home. FRESHLY PAINTED throughout (3/23). Carpet allowance of $1,500 being granted to Buyer at closing! If you need storage there are two areas in the lower level and close by is a good sized workshop / bonus room area (25 x 12).
Location
State MN
County Anoka
Zoning Residential-Single Family
Body of Water Golden
Rooms
Basement Block, Crawl Space, Daylight/Lookout Windows, Partial, Concrete
Dining Room Separate/Formal Dining Room
Interior
Heating Baseboard, Boiler, Fireplace(s)
Cooling Central Air
Fireplaces Number 2
Fireplaces Type Brick, Family Room, Living Room
Fireplace Yes
Appliance Cooktop, Dishwasher, Disposal, Dryer, Exhaust Fan, Gas Water Heater, Microwave, Refrigerator, Washer, Water Softener Owned
Exterior
Garage Attached Garage, Asphalt, Floor Drain, Garage Door Opener
Garage Spaces 2.0
Fence None
Pool None
Waterfront true
Waterfront Description Creek/Stream,Lake View
Roof Type Age 8 Years or Less,Asphalt,Pitched
Road Frontage Yes
Parking Type Attached Garage, Asphalt, Floor Drain, Garage Door Opener
Building
Lot Description Irregular Lot, Property Adjoins Public Land, Sod Included in Price, Tree Coverage - Heavy
Story Split Entry (Bi-Level)
Foundation 1250
Sewer City Sewer/Connected
Water City Water/Connected
Level or Stories Split Entry (Bi-Level)
Structure Type Brick/Stone
New Construction false
Schools
School District Centennial
Read Less
GET MORE INFORMATION

Nicole Biczkowski



