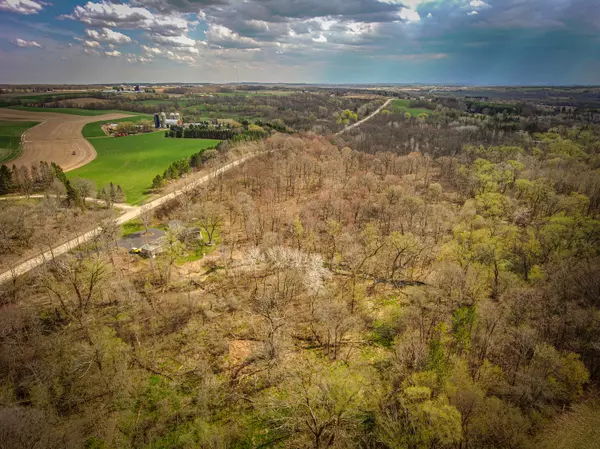Bought with Tyrealty LLC
For more information regarding the value of a property, please contact us for a free consultation.
6375 Wildlife Rd Addison, WI 53002
Want to know what your home might be worth? Contact us for a FREE valuation!

Nicole Biczkowski
nicolebiczkowskibroker@chime.meOur team is ready to help you sell your home for the highest possible price ASAP
Key Details
Sold Price $500,000
Property Type Single Family Home
Listing Status Sold
Purchase Type For Sale
Square Footage 1,777 sqft
Price per Sqft $281
MLS Listing ID 1831705
Sold Date 06/02/23
Style 1 Story
Bedrooms 3
Full Baths 1
Half Baths 1
Year Built 1957
Annual Tax Amount $2,366
Tax Year 2022
Lot Size 17.500 Acres
Acres 17.5
Property Description
Slinger Schools, 17.5 acres of woods with a creek that runs through, Ranch home designed by Frank Lloyd Wright inspired architect, same architect who designed the West Bend Country Club - William Wenzler! This home has been in the family since it was built - for years the owners enjoyed wildlife views from every room in the home - deer, turkeys, mink, a wide variety of birds along with beautiful flowers and plants! All the heavy lifting has been done -septic replaced in 2020, siding 2014, well/water filter 2020, asphalt drive 2020, newer patio and terrace, and newer washer and dryer too!Properties like this are rare with great acreage!Move in ready condition, LVP and tile in most areas. Great home for entertaining, or relaxing and enjoying the peace and tranquility of the woods!
Location
State WI
County Washington
Zoning RES
Body of Water Creek
Rooms
Basement Block, Finished, Full, Full Size Windows
Interior
Interior Features 2 or more Fireplaces, Cable TV Available, High Speed Internet, Natural Fireplace, Pantry, Wet Bar, Wood or Sim. Wood Floors
Heating Oil
Cooling Central Air, Forced Air, Heat Pump
Flooring Partial
Appliance Dryer, Oven, Range, Refrigerator, Washer
Exterior
Exterior Feature Brick, Low Maintenance Trim, Vinyl
Parking Features Carport, Electric Door Opener
Garage Spaces 2.5
Waterfront Description Creek
Accessibility Bedroom on Main Level, Full Bath on Main Level, Laundry on Main Level, Level Drive, Open Floor Plan, Ramped or Level Entrance, Ramped or Level from Garage
Building
Lot Description Rural, View of Water, Wooded
Water Creek
Architectural Style Ranch
Schools
Elementary Schools Allenton
Middle Schools Slinger
High Schools Slinger
School District Slinger
Read Less

Copyright 2024 Multiple Listing Service, Inc. - All Rights Reserved
GET MORE INFORMATION

Nicole Biczkowski



