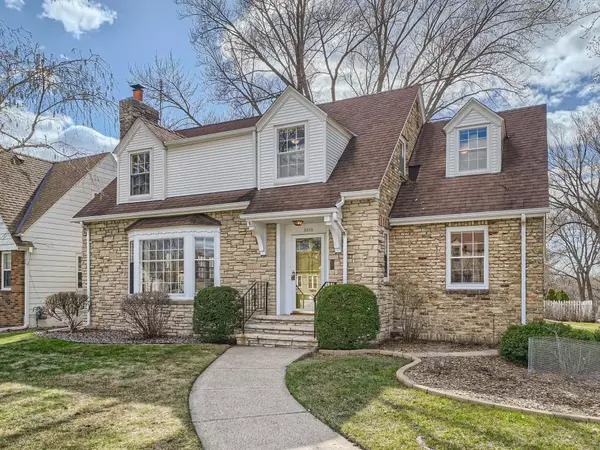For more information regarding the value of a property, please contact us for a free consultation.
5500 Columbus AVE Minneapolis, MN 55417
Want to know what your home might be worth? Contact us for a FREE valuation!

Nicole Biczkowski
nicolebiczkowskibroker@chime.meOur team is ready to help you sell your home for the highest possible price ASAP
Key Details
Sold Price $550,000
Property Type Single Family Home
Sub Type Single Family Residence
Listing Status Sold
Purchase Type For Sale
Square Footage 2,198 sqft
Price per Sqft $250
Subdivision Park Ave Terrace
MLS Listing ID 6344524
Sold Date 06/05/23
Bedrooms 3
Full Baths 1
Half Baths 1
Year Built 1940
Annual Tax Amount $6,136
Tax Year 2023
Contingent None
Lot Size 6,969 Sqft
Acres 0.16
Lot Dimensions 58x120
Property Description
**Offer deadline – highest and best offer due Sunday, April 30th at 3PM** Discover this lovingly cared for home by the same owners for 47 years! Reflect your success in the spacious living room with expansive bay window, crown molding and wood burning fireplace. Enjoy entertaining dinner parties in the formal dining room. Gorgeous hardwood floors under main floor carpet. Relax in the 3-season porch overlooking the white picket fenced backyard. A delightful kitchen with large pantry closet and room for eat-in table and chairs! Set up our home office in the main floor den. The upper level features HW floors and 3 bedrooms, a French/Italian inspired bathroom, multiple closets including a cedar closet and the primary bedroom veranda. The clean and bright basement has loads of storage and flexible space. New furnace and central air in 2022! The attached garage is wired with a 240v.level 2 electric car charging outlet. A rare opportunity to own a lifestyle, not just a home.
Location
State MN
County Hennepin
Zoning Residential-Single Family
Rooms
Basement Daylight/Lookout Windows, Full
Dining Room Eat In Kitchen, Separate/Formal Dining Room
Interior
Heating Forced Air
Cooling Central Air
Fireplaces Number 1
Fireplaces Type Living Room, Wood Burning
Fireplace Yes
Appliance Dishwasher, Disposal, Dryer, Range, Refrigerator, Washer
Exterior
Garage Attached Garage, Concrete, Electric, Electric Vehicle Charging Station(s), Garage Door Opener, Storage
Garage Spaces 1.0
Fence Full, Wood
Roof Type Age Over 8 Years,Asphalt
Parking Type Attached Garage, Concrete, Electric, Electric Vehicle Charging Station(s), Garage Door Opener, Storage
Building
Lot Description Public Transit (w/in 6 blks), Corner Lot
Story Two
Foundation 821
Sewer City Sewer/Connected
Water City Water/Connected
Level or Stories Two
Structure Type Brick/Stone,Vinyl Siding
New Construction false
Schools
School District Minneapolis
Read Less
GET MORE INFORMATION

Nicole Biczkowski



