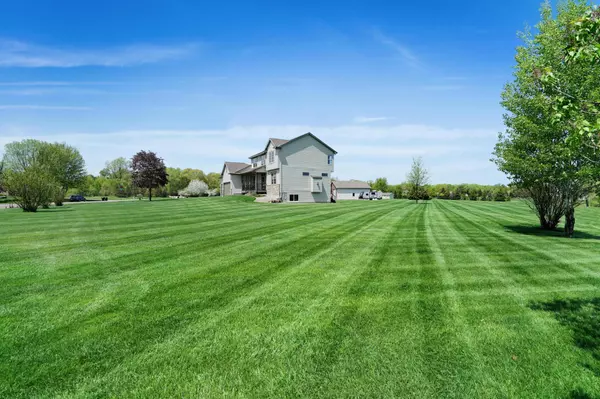For more information regarding the value of a property, please contact us for a free consultation.
3101 208th AVE NW Oak Grove, MN 55011
Want to know what your home might be worth? Contact us for a FREE valuation!

Nicole Biczkowski
nicolebiczkowskibroker@chime.meOur team is ready to help you sell your home for the highest possible price ASAP
Key Details
Sold Price $520,000
Property Type Single Family Home
Sub Type Single Family Residence
Listing Status Sold
Purchase Type For Sale
Square Footage 2,452 sqft
Price per Sqft $212
Subdivision Nicholas South Bay Estate
MLS Listing ID 6371501
Sold Date 06/14/23
Bedrooms 4
Full Baths 2
Half Baths 1
Year Built 2004
Annual Tax Amount $3,389
Tax Year 2023
Contingent None
Lot Size 2.180 Acres
Acres 2.18
Lot Dimensions 316x400x178x351
Property Description
Welcome to 3101 208th Ave NW! Just drive up to the home and you will discover perfection! The 2.18 acre lot is groomed to best golf-course quality with beautiful landscaping abound. The composite front porch welcomes you inside. Here you are greeted with a large foyer with hardwood floors and 9'ceilings on main. This continues into your kitchen/dining areas. The kitchen boasts walk-in pantry, granite tops, staggered uppers, center island w/seating, recessed lighting, planning desk and corner sink overlooking the gorgeous back yard. The bayed dining area exits to a 14 x 14 composite deck great for bar-b-ques! The main floor family room features a gas fireplace and high privacy windows above. The spacious primary bedroom features a tray vault, a dresser nook and walk-in closet. The private primary bath features double sinks, jetted Jacuzzi, sep shower and dbl linen cabinet. The unfinished LL offers immediate future expansion with 1264 sq ft. Gravel parking pad 35' x 30'.
Location
State MN
County Anoka
Zoning Residential-Single Family
Rooms
Basement Daylight/Lookout Windows, Drain Tiled, 8 ft+ Pour, Concrete, Unfinished
Dining Room Breakfast Bar, Eat In Kitchen, Kitchen/Dining Room
Interior
Heating Forced Air
Cooling Central Air
Fireplaces Number 1
Fireplaces Type Family Room, Gas
Fireplace Yes
Appliance Air-To-Air Exchanger, Dishwasher, Dryer, Humidifier, Gas Water Heater, Microwave, Range, Refrigerator, Stainless Steel Appliances, Washer, Water Softener Owned
Exterior
Garage Attached Garage, Asphalt, Garage Door Opener, Insulated Garage, RV Access/Parking
Garage Spaces 3.0
Pool None
Roof Type Age Over 8 Years,Asphalt,Pitched
Parking Type Attached Garage, Asphalt, Garage Door Opener, Insulated Garage, RV Access/Parking
Building
Story Two
Foundation 1264
Sewer Private Sewer, Tank with Drainage Field
Water Private, Well
Level or Stories Two
Structure Type Brick/Stone,Vinyl Siding
New Construction false
Schools
School District St. Francis
Read Less
GET MORE INFORMATION

Nicole Biczkowski



