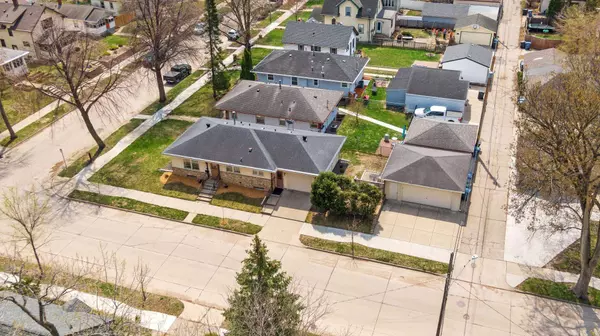For more information regarding the value of a property, please contact us for a free consultation.
2220 26th AVE NE Minneapolis, MN 55418
Want to know what your home might be worth? Contact us for a FREE valuation!

Nicole Biczkowski
nicolebiczkowskibroker@chime.meOur team is ready to help you sell your home for the highest possible price ASAP
Key Details
Sold Price $414,000
Property Type Single Family Home
Sub Type Single Family Residence
Listing Status Sold
Purchase Type For Sale
Square Footage 1,742 sqft
Price per Sqft $237
Subdivision Oak Crest
MLS Listing ID 6351754
Sold Date 06/15/23
Bedrooms 3
Full Baths 1
Three Quarter Bath 1
Year Built 1967
Annual Tax Amount $4,381
Tax Year 2023
Contingent None
Lot Size 5,227 Sqft
Acres 0.12
Lot Dimensions 126x40x126x40
Property Description
Amazing home in sought after Northeast! Sprawling rambler in exceptional condition and very updated! Open concept floor plan with large rooms and big windows with lots of natural light! Two bedrooms on the main level and one downstairs. Generous closets. Finished lower level. Newly added lower level bed and bath! 3+ car garage!! Oversized one-car attached garage, plus two-car detached. Nice mudroom space too! NEW electrical panel, toilets, window treatments, and more! 2020 water heater, and 2014 furnace. Appreciate the hardwood floors, SS appliances, central AC, built-ins, leaf-guard gutters, beautiful wrought-iron on front, two concrete driveways, and maintenance-free siding on detached garage. Natural unpainted woodwork is in great shape! Additional washer/dryer hook-up in main floor pantry/mudroom shelves. Enjoy your peaceful and private patio! Seller already paid off city assessment for new sidewalks. Impressively clean home! Near parks, trails, breweries, restaurants, and more!
Location
State MN
County Hennepin
Zoning Residential-Single Family
Rooms
Basement Block, Egress Window(s), Finished, Partially Finished, Storage Space
Dining Room Eat In Kitchen, Informal Dining Room, Kitchen/Dining Room, Living/Dining Room
Interior
Heating Forced Air
Cooling Central Air
Fireplace No
Appliance Dishwasher, Disposal, Dryer, Exhaust Fan, Range, Refrigerator, Stainless Steel Appliances, Washer
Exterior
Garage Attached Garage, Detached, Concrete, Garage Door Opener
Garage Spaces 3.0
Roof Type Asphalt
Parking Type Attached Garage, Detached, Concrete, Garage Door Opener
Building
Story One
Foundation 988
Sewer City Sewer/Connected
Water City Water/Connected
Level or Stories One
Structure Type Brick/Stone,Stucco,Vinyl Siding,Wood Siding
New Construction false
Schools
School District Minneapolis
Read Less
GET MORE INFORMATION

Nicole Biczkowski



