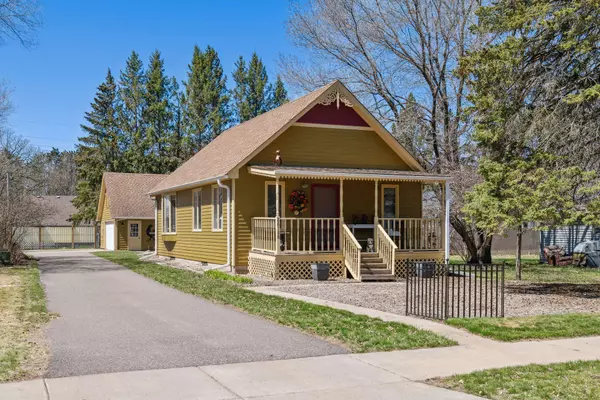For more information regarding the value of a property, please contact us for a free consultation.
26128 3rd ST W Zimmerman, MN 55398
Want to know what your home might be worth? Contact us for a FREE valuation!

Nicole Biczkowski
nicolebiczkowskibroker@chime.meOur team is ready to help you sell your home for the highest possible price ASAP
Key Details
Sold Price $250,750
Property Type Single Family Home
Sub Type Single Family Residence
Listing Status Sold
Purchase Type For Sale
Square Footage 1,124 sqft
Price per Sqft $223
Subdivision Stendahls Add
MLS Listing ID 6351418
Sold Date 06/16/23
Bedrooms 1
Full Baths 1
Year Built 1990
Annual Tax Amount $2,890
Tax Year 2023
Contingent None
Lot Size 8,276 Sqft
Acres 0.19
Lot Dimensions 50x163.80x50.06x164.18
Property Description
Welcome to this charming and well-maintained 1990 built one-story home located in the peaceful community of Zimmerman, MN. The home's main living area is bright and airy, with a bay window in the dining room that brings in lots of natural light. This creates a warm and inviting atmosphere for meals and gatherings. It features 1 bedroom and 1 full bathroom, with all living facilities on the main level, making it an ideal starter home or a perfect place for those looking to downsize. The bedroom is cozy and comfortable, with ample closet space in the walk-in closet. The bathroom is clean and functional, with all the amenities you need for a relaxing bath in the jetted tub or shower. The unfinished basement offers plenty of opportunities to build equity with an egress window for adding a bedroom, expanding the living space, or creating a home gym or workshop. The 2-stall detached garage is a fantastic addition to this property, providing plenty of room for vehicles and additional storage.
Location
State MN
County Sherburne
Zoning Residential-Single Family
Rooms
Basement Block, Drain Tiled, Sump Pump, Unfinished
Dining Room Informal Dining Room, Kitchen/Dining Room
Interior
Heating Forced Air
Cooling Central Air
Fireplace No
Appliance Air-To-Air Exchanger, Dryer, Gas Water Heater, Range, Refrigerator, Washer
Exterior
Garage Detached, Asphalt, Concrete
Garage Spaces 2.0
Fence Partial, Privacy, Wood
Pool None
Roof Type Age Over 8 Years,Asphalt
Parking Type Detached, Asphalt, Concrete
Building
Lot Description Tree Coverage - Light
Story One
Foundation 1124
Sewer City Sewer/Connected
Water City Water/Connected
Level or Stories One
Structure Type Fiber Cement
New Construction false
Schools
School District Elk River
Read Less
GET MORE INFORMATION

Nicole Biczkowski



