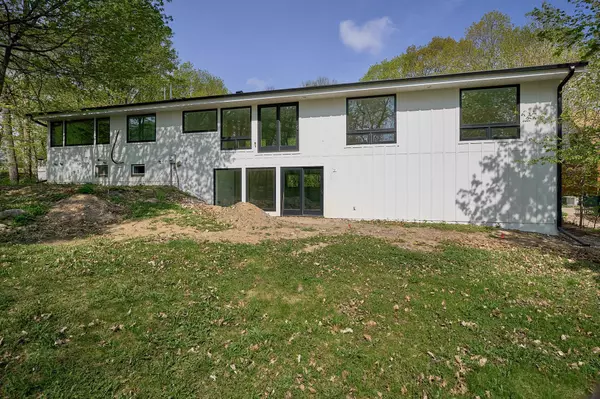For more information regarding the value of a property, please contact us for a free consultation.
20445 Manor RD Shorewood, MN 55331
Want to know what your home might be worth? Contact us for a FREE valuation!

Nicole Biczkowski
nicolebiczkowskibroker@chime.meOur team is ready to help you sell your home for the highest possible price ASAP
Key Details
Sold Price $628,000
Property Type Single Family Home
Sub Type Single Family Residence
Listing Status Sold
Purchase Type For Sale
Square Footage 3,050 sqft
Price per Sqft $205
Subdivision Minnetonka Manor
MLS Listing ID 6355240
Sold Date 06/16/23
Bedrooms 4
Full Baths 1
Three Quarter Bath 2
Year Built 1970
Annual Tax Amount $5,640
Tax Year 2022
Contingent None
Lot Size 0.610 Acres
Acres 0.61
Lot Dimensions 105x214x135x290
Property Description
*Still Available to Show* This home is being sold in the current partially finished condition. Over $293,000 in Renovations since time of purchase- See Supplements. Ready for you to Finish! A reimagined split-entry home that combines style and function on the picturesque Footprint Lake. Local architect Tim Altus has redesigned the floor plan, featuring an expansive open-concept upper level adorned with Modern Farmhouse elements
- board and batten siding, black windows, gutters and downspouts. The reconfigured Master Suite maximizes practicality, boasting a spacious walk-in closet and second closet. Enjoy the convenience of 3/4 guest bath with a walk-in shower and a full bath equipped with a new soaking tub. Embrace energy efficiency with top-tier Andersen A-Series windows and sliders, a modern HVAC system, high R-value closed-cell foam insulation in walls, and upgraded attic insulation. This home will offer a rare lakeside living experience.
Location
State MN
County Hennepin
Zoning Residential-Single Family
Rooms
Basement Daylight/Lookout Windows, Finished, Walkout
Dining Room Informal Dining Room
Interior
Heating Forced Air
Cooling Central Air
Fireplace No
Appliance Water Softener Owned
Exterior
Garage Attached Garage, Asphalt, Garage Door Opener, Insulated Garage, Tuckunder Garage
Garage Spaces 2.0
Fence None
Roof Type Age 8 Years or Less,Asphalt
Parking Type Attached Garage, Asphalt, Garage Door Opener, Insulated Garage, Tuckunder Garage
Building
Lot Description Tree Coverage - Heavy
Story Split Entry (Bi-Level)
Foundation 1779
Sewer City Sewer/Connected
Water Well
Level or Stories Split Entry (Bi-Level)
Structure Type Wood Siding
New Construction false
Schools
School District Minnetonka
Read Less
GET MORE INFORMATION

Nicole Biczkowski



