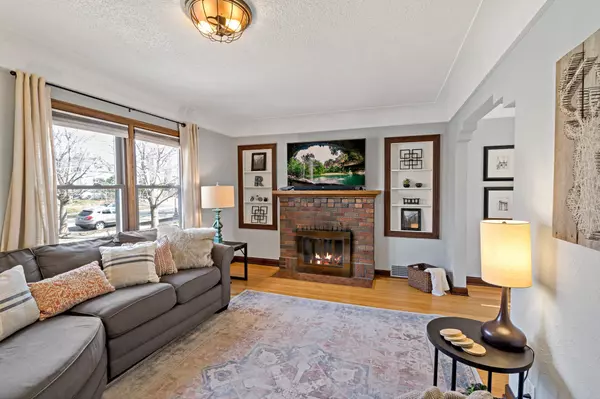For more information regarding the value of a property, please contact us for a free consultation.
863 Ottawa AVE Saint Paul, MN 55107
Want to know what your home might be worth? Contact us for a FREE valuation!

Nicole Biczkowski
nicolebiczkowskibroker@chime.meOur team is ready to help you sell your home for the highest possible price ASAP
Key Details
Sold Price $367,000
Property Type Single Family Home
Sub Type Single Family Residence
Listing Status Sold
Purchase Type For Sale
Square Footage 1,498 sqft
Price per Sqft $244
Subdivision Banning & Oliviers Add
MLS Listing ID 6358715
Sold Date 06/14/23
Bedrooms 3
Full Baths 2
Year Built 1938
Annual Tax Amount $4,116
Tax Year 2022
Contingent None
Lot Size 7,405 Sqft
Acres 0.17
Lot Dimensions 50x150
Property Description
This is the home you have been waiting for!
It offers the perfect blend of vintage charm and great updates. From the moment you walk in the door you will be impressed with the classic details- original hardwood floors, coved ceilings, fireplace. The circular floor plan makes for easy entertaining. The light filled kitchen features granite counter tops, stainless steel appliances and loads of cabinet space. The three-season porch is a lovely bonus space. Upstairs you retreat to the luxurious owner suite with a full bath and walk-in closet. All this plus a huge, fully fenced yard. This home truly stands above the competition.
The location can’t be beat! This home is nestled on a quiet, tree lined street in the heart of Cherokee Heights neighborhood. Just minutes to downtown or the airport and steps the forested walking/biking trails along the bluffs of the Mississippi. Walk to restaurants, coffee shop and grocery.
Schedule a showing today and make this your home!
Location
State MN
County Ramsey
Zoning Residential-Single Family
Rooms
Basement Block, Full, Unfinished
Dining Room Informal Dining Room
Interior
Heating Forced Air
Cooling Central Air
Fireplaces Number 1
Fireplace Yes
Exterior
Garage Detached
Garage Spaces 2.0
Fence Full
Roof Type Asphalt
Parking Type Detached
Building
Lot Description Tree Coverage - Medium
Story One and One Half
Foundation 950
Sewer City Sewer/Connected
Water City Water/Connected
Level or Stories One and One Half
Structure Type Stucco
New Construction false
Schools
School District St. Paul
Read Less
GET MORE INFORMATION

Nicole Biczkowski



