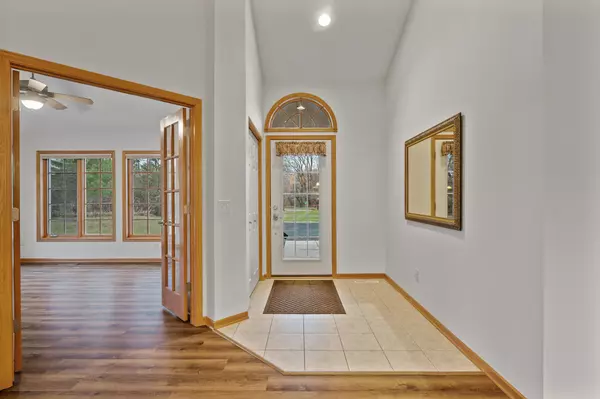For more information regarding the value of a property, please contact us for a free consultation.
4501 Napier Pkwy NE Saint Michael, MN 55376
Want to know what your home might be worth? Contact us for a FREE valuation!

Nicole Biczkowski
nicolebiczkowskibroker@chime.meOur team is ready to help you sell your home for the highest possible price ASAP
Key Details
Sold Price $400,000
Property Type Townhouse
Sub Type Townhouse Quad/4 Corners
Listing Status Sold
Purchase Type For Sale
Square Footage 1,808 sqft
Price per Sqft $221
Subdivision The Preserve West 12Th Add
MLS Listing ID 6358697
Sold Date 06/23/23
Bedrooms 2
Full Baths 1
Three Quarter Bath 1
HOA Fees $205/mo
Year Built 2004
Annual Tax Amount $3,850
Tax Year 2023
Contingent None
Lot Size 9,583 Sqft
Acres 0.22
Lot Dimensions 105x67x132x102
Property Description
Opportunity for the Preserve West and HANS HAGEN quality! This one owner, one level home is designed with accessibility in mind. Wide doors, no stairs, CUSTOM ROLL-IN SHOWER, double vanity and smooth floors are just a few options. Home features also include vaulted ceilings, gas fireplace with stone finish, private den/sun room, storage galore, New HVAC 2020, updated flooring, reverse osmosis water treatment with TEA heater, custom window treatments, kitchen pull-out shelves, walk-in pantry, stainless steel appliances, room storage above garage w/pull-down ladder, brick exterior, planned community design and all lovingly maintained! Second BR currently set up as sewing/craft room with cabinetry and built-in MURPHY bed for guests...Super versatile! All garage shelving to stay for buyer for extra storage! Quick possession is possible. Act fast.
Location
State MN
County Wright
Zoning Residential-Single Family
Rooms
Basement None
Dining Room Breakfast Bar, Informal Dining Room, Kitchen/Dining Room, Living/Dining Room, Separate/Formal Dining Room
Interior
Heating Forced Air, Humidifier
Cooling Central Air
Fireplaces Number 1
Fireplaces Type Circulating, Gas, Living Room, Stone
Fireplace Yes
Appliance Air-To-Air Exchanger, Dishwasher, Disposal, Dryer, Exhaust Fan, Humidifier, Gas Water Heater, Water Osmosis System, Microwave, Range, Refrigerator, Stainless Steel Appliances, Washer, Water Softener Owned
Exterior
Garage Attached Garage, Asphalt, Garage Door Opener, Guest Parking
Garage Spaces 2.0
Fence None
Pool None
Roof Type Age Over 8 Years,Asphalt,Pitched
Parking Type Attached Garage, Asphalt, Garage Door Opener, Guest Parking
Building
Lot Description Corner Lot, Tree Coverage - Light, Underground Utilities
Story One
Foundation 1808
Sewer City Sewer/Connected
Water City Water/Connected
Level or Stories One
Structure Type Brick/Stone
New Construction false
Schools
School District St. Michael-Albertville
Others
HOA Fee Include Lawn Care,Maintenance Grounds,Professional Mgmt,Trash,Snow Removal
Restrictions Mandatory Owners Assoc,Pets - Cats Allowed,Pets - Dogs Allowed,Pets - Number Limit,Pets - Weight/Height Limit,Rental Restrictions May Apply
Read Less
GET MORE INFORMATION

Nicole Biczkowski



