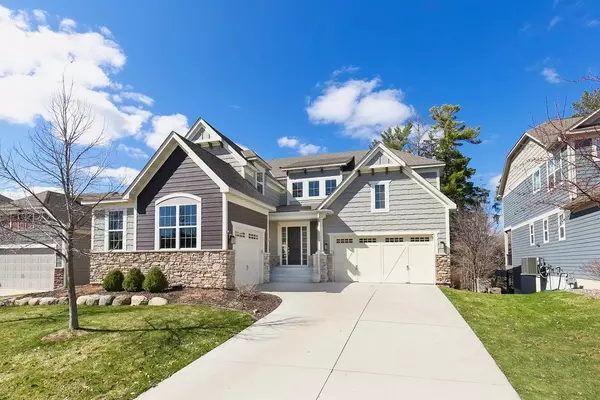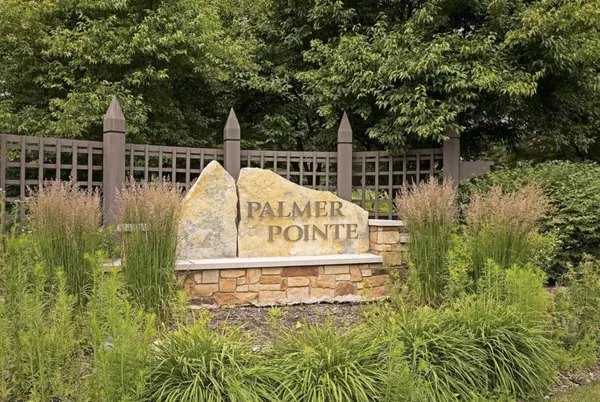For more information regarding the value of a property, please contact us for a free consultation.
5480 Yellowstone TRL Minnetrista, MN 55331
Want to know what your home might be worth? Contact us for a FREE valuation!

Nicole Biczkowski
nicolebiczkowskibroker@chime.meOur team is ready to help you sell your home for the highest possible price ASAP
Key Details
Sold Price $930,000
Property Type Single Family Home
Sub Type Single Family Residence
Listing Status Sold
Purchase Type For Sale
Square Footage 5,294 sqft
Price per Sqft $175
Subdivision Palmer Pointe
MLS Listing ID 6360489
Sold Date 06/29/23
Bedrooms 6
Full Baths 4
Half Baths 1
Three Quarter Bath 1
HOA Fees $133/qua
Year Built 2014
Annual Tax Amount $5,689
Tax Year 2023
Contingent None
Lot Size 10,018 Sqft
Acres 0.23
Lot Dimensions 83X146X60X140
Property Description
Enjoy resort-style living in desirable Palmer Pointe neighborhood with heated community pool, clubhouse and private beach on Lake Minnetonka! This stunning 6 bedroom and 6 bath custom home is filled with all top of the line upgrades throughout. The details are endless including a gourmet kitchen with high-end appliances, coffered ceilings & beautiful wood floors. Screen porch and maintenance-free spacious deck. Huge mud room/laundry room. 4 upper-level bedrooms and a luxurious primary suite, California closets and bath with a corner tub. Additional Bonus room and loft. Lower level walkout with guest suite, family room and full kitchen with a wet bar is the perfect setup for entertaining. Steps to Lake Minnetonka Regional Park to enjoy walking/biking trails and recreational activities year-round. Award-winning Westonka Schools. Optional open enrollment to Minnetonka schools w/bus stop right outside your door.
Location
State MN
County Hennepin
Zoning Residential-Single Family
Rooms
Basement Finished
Dining Room Breakfast Bar, Breakfast Area, Separate/Formal Dining Room
Interior
Heating Forced Air
Cooling Central Air
Fireplaces Number 2
Fireplaces Type Family Room, Living Room
Fireplace Yes
Appliance Air-To-Air Exchanger, Central Vacuum, Cooktop, Dishwasher, Disposal, Double Oven, Dryer, Exhaust Fan, Microwave
Exterior
Garage Attached Garage
Garage Spaces 3.0
Pool Below Ground, Outdoor Pool, Shared
Roof Type Age Over 8 Years,Asphalt
Parking Type Attached Garage
Building
Story Two
Foundation 1880
Sewer City Sewer/Connected
Water City Water/Connected
Level or Stories Two
Structure Type Brick/Stone,Fiber Cement
New Construction false
Schools
School District Westonka
Others
HOA Fee Include Beach Access,Maintenance Structure,Dock,Other
Read Less
GET MORE INFORMATION

Nicole Biczkowski



