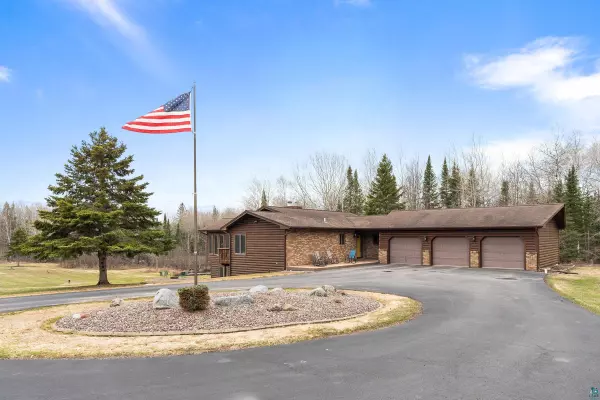For more information regarding the value of a property, please contact us for a free consultation.
75 N Cloquet Rd E Esko, MN 55733
Want to know what your home might be worth? Contact us for a FREE valuation!

Nicole Biczkowski
nicolebiczkowskibroker@chime.meOur team is ready to help you sell your home for the highest possible price ASAP
Key Details
Sold Price $700,000
Property Type Single Family Home
Sub Type SF/Detached
Listing Status Sold
Purchase Type For Sale
Square Footage 3,216 sqft
Price per Sqft $217
Subdivision Mn
MLS Listing ID 6107797
Sold Date 07/07/23
Bedrooms 4
Full Baths 1
Half Baths 1
Three Quarter Bath 1
Year Built 1993
Annual Tax Amount $7,614
Tax Year 2023
Lot Size 12.940 Acres
Acres 12.94
Property Description
Looking for a beautiful home that offers the perfect blend of nature and luxury? Look no further than this stunning 4 bedroom, 3 bath home on 12.94 acres of park-like land, complete with a tranquil pond and abundant wildlife. A meticulously maintained interior, this home is sure to impress. Home features a tile foyer entry that leads into a spacious living room with a beautiful stone fireplace, perfect for cozy evenings. The attached sunroom is a true gem, with patio doors that open up to stunning views of the surrounding landscape. Whether you're enjoying your morning coffee or hosting a gathering of loved ones, the sunroom provides the perfect space to take in the beauty of nature. The formal dining room opens to the updated kitchen which features rustic alder cabinets, granite countertops, and an island. The patio door off the kitchen leads to a spacious deck. There is main floor primary bedroom with a walk in closet, private deck, and a adjacent full bathroom with soaking tub. There is a 1/2 bath, laundry/mudroom and attached 3 car garage that complete the main floor. The lower level of the home is equally impressive, boasting a large walk-out family room with beamed ceilings, perfect for entertaining or relaxing. Three additional bedrooms, two of which feature patio doors, provide plenty of space for family and guests. And the bathroom with a sauna adds an extra touch of luxury. Outside, you'll find a second garage building with RV door, perfect for storing all of your outdoor equipment and toys, as well as a yard with a pond and firepit, ideal for hosting summer barbecues and gatherings. Whether you're an outdoor enthusiast or simply seeking a peaceful retreat from the hustle and bustle of city life, this home is sure to exceed your expectations.
Location
State MN
County Carlton County
Rooms
Basement Full
Interior
Heating Boiler, Fireplace, Ductless/Mini Split, Propane
Cooling Ductless Mini Split
Fireplaces Number 1
Fireplaces Type Gas
Exterior
Garage Attached, Detached
Garage Spaces 6.0
Waterfront Yes
Waterfront Description Pond
View Panoramic
Roof Type Asphalt Shingles
Parking Type Driveway - Asphalt, Driveway - Gravel
Building
Story 1 Story
Sewer Private
Water Private, Drilled
Schools
School District Esko #99
Read Less
GET MORE INFORMATION

Nicole Biczkowski



