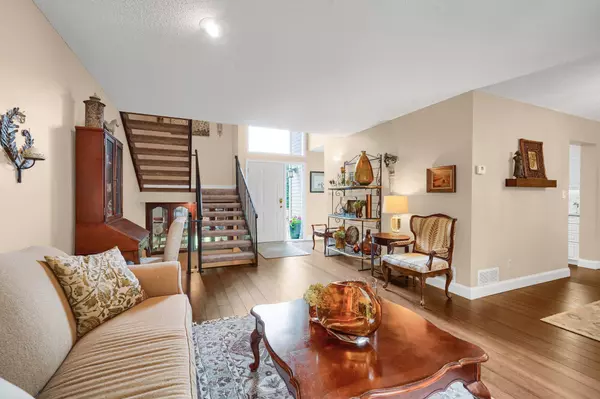For more information regarding the value of a property, please contact us for a free consultation.
1127 Edgcumbe RD Saint Paul, MN 55105
Want to know what your home might be worth? Contact us for a FREE valuation!

Nicole Biczkowski
nicolebiczkowskibroker@chime.meOur team is ready to help you sell your home for the highest possible price ASAP
Key Details
Sold Price $405,000
Property Type Townhouse
Sub Type Townhouse Side x Side
Listing Status Sold
Purchase Type For Sale
Square Footage 1,981 sqft
Price per Sqft $204
Subdivision Wilder Park
MLS Listing ID 6382298
Sold Date 07/14/23
Bedrooms 4
Full Baths 1
Three Quarter Bath 1
HOA Fees $615/mo
Year Built 1978
Annual Tax Amount $4,228
Tax Year 2023
Contingent None
Lot Size 1,306 Sqft
Acres 0.03
Lot Dimensions common
Property Description
Presenting an exquisite designer townhome that truly captivates! This two-story abode welcomes you with its spacious and inviting layout. Boasting 4 bedrooms and 2 baths, it offers ample room for comfortable living. The walkout family room adds a touch of versatility, providing a space perfect for relaxation or entertainment.
The kitchen is adorned with solid countertops and a stylish tiled backsplash, exuding a modern appeal. Front patio with awnings, providing the ideal setting for outdoor leisure. Inside, you'll discover desirable features like a walk-in shower, a newer furnace and AC system, custom closet systems, and Anderson windows.
The community itself is remarkable, offering a variety of clubs such as book, brunch, and happy hour clubs, fostering a strong sense of community and opportunities for socializing.
HOA requirement of having 80% of units owned by individuals who are 55 years or older has been met. Features newer(approximately 2yr.) roofs, furnace, & AC.
Location
State MN
County Ramsey
Zoning Residential-Single Family
Rooms
Family Room Amusement/Party Room, Exercise Room, Sun Room
Basement Concrete, Walkout
Dining Room Separate/Formal Dining Room
Interior
Heating Forced Air
Cooling Central Air
Fireplaces Number 1
Fireplaces Type Family Room, Gas
Fireplace Yes
Appliance Dishwasher, Dryer, Range, Refrigerator, Stainless Steel Appliances, Washer
Exterior
Garage Detached, Asphalt
Garage Spaces 2.0
Fence Vinyl
Roof Type Age 8 Years or Less
Parking Type Detached, Asphalt
Building
Lot Description Public Transit (w/in 6 blks), Tree Coverage - Light
Story Two
Foundation 714
Sewer City Sewer/Connected
Water City Water/Connected
Level or Stories Two
Structure Type Metal Siding
New Construction false
Schools
School District St. Paul
Others
HOA Fee Include Maintenance Structure,Hazard Insurance,Lawn Care,Maintenance Grounds,Professional Mgmt,Recreation Facility,Trash,Security,Shared Amenities
Restrictions Mandatory Owners Assoc,Pets - Cats Allowed,Seniors - 55+
Read Less
GET MORE INFORMATION

Nicole Biczkowski



