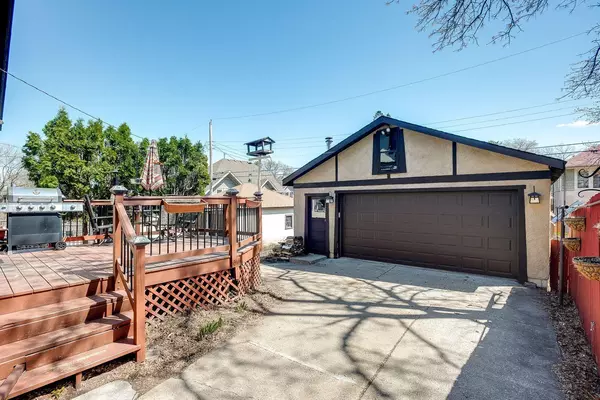For more information regarding the value of a property, please contact us for a free consultation.
4615 Aldrich AVE S Minneapolis, MN 55419
Want to know what your home might be worth? Contact us for a FREE valuation!

Nicole Biczkowski
nicolebiczkowskibroker@chime.meOur team is ready to help you sell your home for the highest possible price ASAP
Key Details
Sold Price $455,000
Property Type Single Family Home
Sub Type Single Family Residence
Listing Status Sold
Purchase Type For Sale
Square Footage 2,075 sqft
Price per Sqft $219
Subdivision Lyndale Heights Add
MLS Listing ID 6361212
Sold Date 07/14/23
Bedrooms 4
Full Baths 1
Year Built 1918
Annual Tax Amount $6,513
Tax Year 2023
Contingent None
Lot Size 4,791 Sqft
Acres 0.11
Lot Dimensions 40x125
Property Description
Excellent opportunity to live near Lake Harriet! A short walk to enjoy the lake, beach, bandshell, and trails. Classic arts and crafts bungalow located in the high demand Lynnhurst neighborhood. Pride in ownership shows throughout this charming home! Beautiful woodwork welcomes you inside the cozy main level featuring oak ceiling beams, narrow cut maple floors, stained glass, and built-in buffet & bookcases. French doors lead out to a sunroom sanctuary. Have peace of mind from newer roof, windows, boiler, and updated bathroom. Upper-level sewing room could easily be converted to 2nd bathroom. Must-see basement with workshop, 2 cellars, and a 'cabin in the city' family room with wood burning fireplace. Spacious deck overlooks backyard garden, flower beds, and raspberry bushes. Front yard is also full of flowers. Rare 2+ stall insulated garage wired for EV. This lovely location provides 3 highly rated restaurants and easy access to everything the city offers. Enjoy life at 4615 Aldrich!
Location
State MN
County Hennepin
Zoning Residential-Single Family
Rooms
Basement Block, Daylight/Lookout Windows, Concrete
Interior
Heating Boiler, Wood Stove
Cooling Window Unit(s)
Fireplaces Number 1
Fireplaces Type Wood Burning
Fireplace Yes
Appliance Dishwasher, Dryer, Freezer, Gas Water Heater, Microwave, Range, Refrigerator, Washer
Exterior
Garage Detached, Concrete, Insulated Garage
Garage Spaces 2.0
Fence Partial
Roof Type Age 8 Years or Less
Parking Type Detached, Concrete, Insulated Garage
Building
Story One and One Half
Foundation 1015
Sewer City Sewer/Connected
Water City Water/Connected
Level or Stories One and One Half
Structure Type Stucco
New Construction false
Schools
School District Minneapolis
Read Less
GET MORE INFORMATION

Nicole Biczkowski



