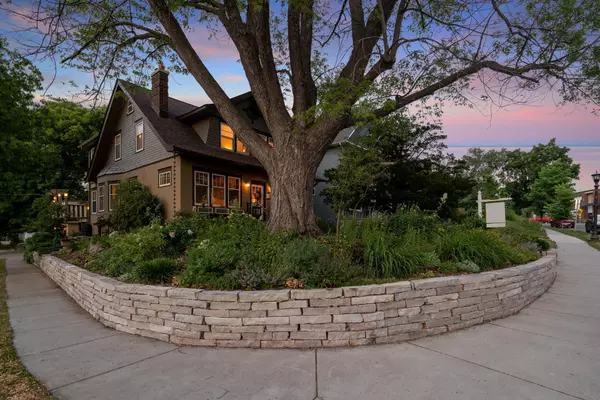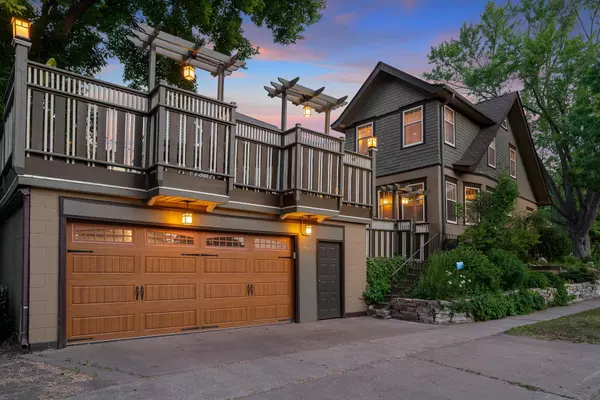For more information regarding the value of a property, please contact us for a free consultation.
1065 Van Slyke AVE Saint Paul, MN 55103
Want to know what your home might be worth? Contact us for a FREE valuation!

Nicole Biczkowski
nicolebiczkowskibroker@chime.meOur team is ready to help you sell your home for the highest possible price ASAP
Key Details
Sold Price $663,000
Property Type Single Family Home
Sub Type Single Family Residence
Listing Status Sold
Purchase Type For Sale
Square Footage 3,075 sqft
Price per Sqft $215
Subdivision Warrendale
MLS Listing ID 6389922
Sold Date 07/14/23
Bedrooms 4
Full Baths 2
Half Baths 2
Year Built 1910
Annual Tax Amount $10,288
Tax Year 2023
Lot Size 5,227 Sqft
Acres 0.12
Lot Dimensions common
Property Description
Beautiful, lush gardens surround this truly a one-of-a-kind home just one block from Saint Paul’s Como
Lake. Craftsman features are found in details throughout the home, like the tile-surround fireplace with a copper hood, leaded windows and fixtures, claw foot tub, intricate tile work, detailed woodwork and
hardwood floors throughout much of the home. The lower level makes a luxurious guest suite with heated floors, a second family room, a large bedroom with jacuzzi tub, heated towel bar, marble floors, and a
private patio accessed through french doors. Three all-season porches and a large entertaining deck with panoramic views of the neighborhood, water feature and grill nook make this the perfect place to enjoy the outdoors in comfort! Two-car garage provides convenient off-street parking. A high-velocity mini-duct system delivers AC throughout the main and upper level. There’s even a nine-zone in-ground sprinkler
system throughout the property.Nearby to all Como Park has to offer!
Location
State MN
County Ramsey
Zoning Residential-Single Family
Rooms
Basement Finished, Full, Storage Space, Walkout
Dining Room Separate/Formal Dining Room
Interior
Heating Boiler, Forced Air, Fireplace(s), Radiant Floor, Radiator(s)
Cooling Central Air
Fireplaces Number 1
Fireplaces Type Living Room, Wood Burning
Fireplace Yes
Appliance Cooktop, Dishwasher, Disposal, Dryer, Exhaust Fan, Gas Water Heater, Microwave, Range, Refrigerator, Washer
Exterior
Garage Detached, Concrete, Floor Drain, Garage Door Opener
Garage Spaces 3.0
Fence Full, Wood
Roof Type Age 8 Years or Less,Architecural Shingle
Parking Type Detached, Concrete, Floor Drain, Garage Door Opener
Building
Lot Description Corner Lot
Story Two
Foundation 986
Sewer City Sewer/Connected
Water City Water/Connected
Level or Stories Two
Structure Type Shake Siding,Stucco
New Construction false
Schools
School District St. Paul
Others
Restrictions None
Read Less
GET MORE INFORMATION

Nicole Biczkowski



