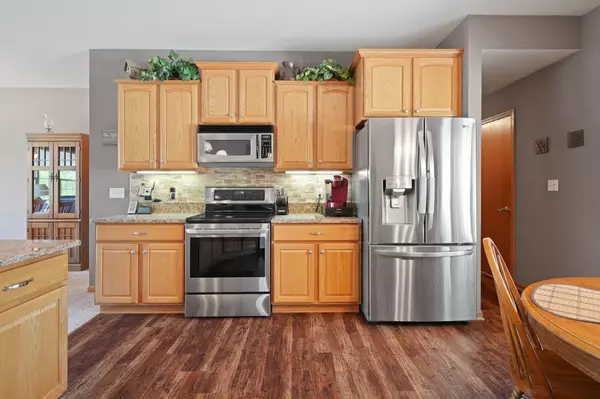Bought with H&R Realty
For more information regarding the value of a property, please contact us for a free consultation.
727 Heron Dr Waterford, WI 53185
Want to know what your home might be worth? Contact us for a FREE valuation!

Nicole Biczkowski
nicolebiczkowskibroker@chime.meOur team is ready to help you sell your home for the highest possible price ASAP
Key Details
Sold Price $440,999
Property Type Single Family Home
Listing Status Sold
Purchase Type For Sale
Square Footage 2,272 sqft
Price per Sqft $194
MLS Listing ID 1839202
Sold Date 07/17/23
Style 1 Story
Bedrooms 3
Full Baths 2
Half Baths 1
HOA Fees $16/ann
Year Built 2004
Annual Tax Amount $5,918
Tax Year 2022
Lot Size 0.270 Acres
Acres 0.27
Property Description
Welcome to your dream home in the desirable Kettle Glen neighborhood in Waterford! This stunning 3-bedroom, 2.5-bathroom ranch exudes charm and elegance. Step inside to discover an inviting open concept layout with an abundance of natural light. The upgraded kitchen boasts beautiful counters, perfect for culinary enthusiasts. Relax in the spacious living area or retreat to the luxurious master en-suite, complete with a soaking tub, walk-in shower, and a generous walk-in closet. Convenience is at your fingertips with main floor laundry and a meticulously maintained garage. The basement offers a spacious rec room, ideal for entertaining. Enjoy outdoor living on the large deck overlooking the meticulously manicured lawn with a sprinkler system. Don't miss this opportunity!
Location
State WI
County Racine
Zoning RES
Rooms
Basement Full, Partially Finished, Radon Mitigation, Sump Pump
Interior
Interior Features Cable TV Available, Gas Fireplace, High Speed Internet, Pantry, Split Bedrooms, Walk-In Closet(s)
Heating Natural Gas
Cooling Central Air, Forced Air
Flooring Unknown
Appliance Dishwasher, Dryer, Microwave, Oven, Range, Refrigerator, Washer
Exterior
Exterior Feature Vinyl
Parking Features Electric Door Opener
Garage Spaces 2.0
Accessibility Bedroom on Main Level, Full Bath on Main Level, Laundry on Main Level, Open Floor Plan
Building
Lot Description Sidewalk
Architectural Style Ranch
Schools
Middle Schools Fox River
High Schools Waterford
School District Waterford Graded J1
Read Less

Copyright 2025 Multiple Listing Service, Inc. - All Rights Reserved
GET MORE INFORMATION
Nicole Biczkowski



