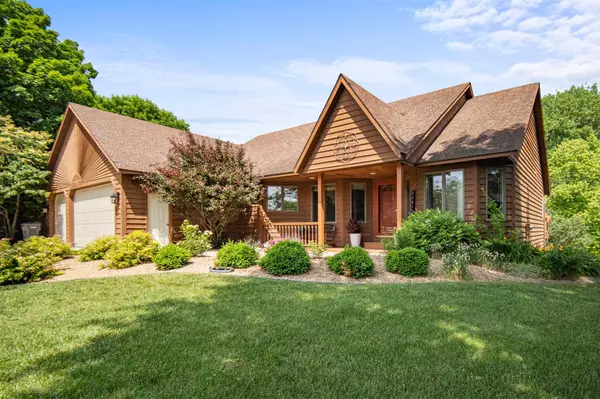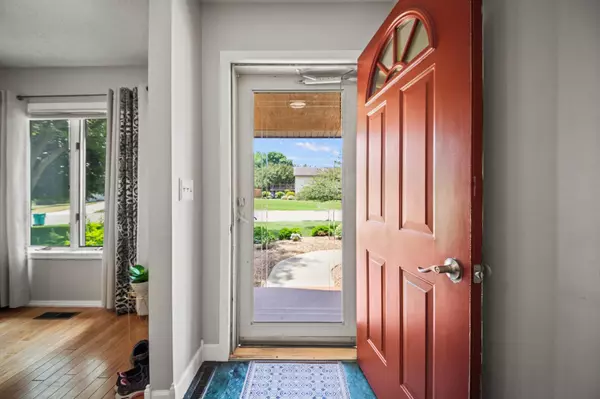For more information regarding the value of a property, please contact us for a free consultation.
1855 Cedar Valley DR NW Owatonna, MN 55060
Want to know what your home might be worth? Contact us for a FREE valuation!

Nicole Biczkowski
nicolebiczkowskibroker@chime.meOur team is ready to help you sell your home for the highest possible price ASAP
Key Details
Sold Price $409,900
Property Type Single Family Home
Sub Type Single Family Residence
Listing Status Sold
Purchase Type For Sale
Square Footage 3,123 sqft
Price per Sqft $131
Subdivision Cedar Valley # 3
MLS Listing ID 6390634
Sold Date 07/21/23
Bedrooms 4
Full Baths 2
Three Quarter Bath 1
Year Built 1989
Annual Tax Amount $5,374
Tax Year 2023
Lot Size 0.380 Acres
Acres 0.38
Lot Dimensions 80 x 203
Property Description
Guess what! This home is beautiful and just perfect for you! A stunning walkout rambler, it has substantially sized rooms with lots of light and so many cute features that are waiting to be found. 4 Beds and 3 baths means room to spare. There is both a living room and family room for relaxing and entertaining, both with a fireplace. There is a kitchen breakfast area and a formal dining room. The primary bedroom has its own entrance to the deck in the backyard and the deck overlooks a beautiful backyard and a picturesque creek! It even has the best way to relax after a long day or week out on the patio in the backyard. A garage with 3 stalls and a storage shed in the backyard really reinforces the fact that this is a shining star of a home. See it today before it's too late!
Location
State MN
County Steele
Zoning Residential-Single Family
Rooms
Basement Full, Partially Finished, Walkout
Dining Room Kitchen/Dining Room, Separate/Formal Dining Room
Interior
Heating Forced Air
Cooling Central Air
Fireplaces Number 2
Fireplaces Type Family Room, Gas, Living Room
Fireplace Yes
Appliance Dishwasher, Dryer, Gas Water Heater, Microwave, Range, Refrigerator, Stainless Steel Appliances, Washer, Water Softener Owned
Exterior
Garage Attached Garage, Concrete
Garage Spaces 3.0
Fence None
Roof Type Asphalt
Parking Type Attached Garage, Concrete
Building
Lot Description Irregular Lot, Tree Coverage - Medium
Story One
Foundation 1702
Sewer City Sewer/Connected
Water City Water/Connected
Level or Stories One
Structure Type Wood Siding
New Construction false
Schools
School District Owatonna
Read Less
GET MORE INFORMATION

Nicole Biczkowski



