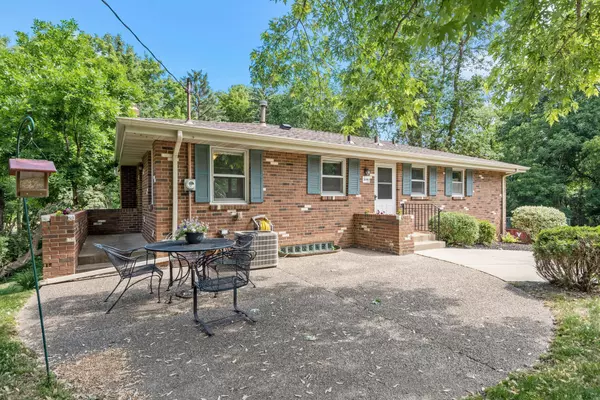For more information regarding the value of a property, please contact us for a free consultation.
3000 Glenview DR Burnsville, MN 55337
Want to know what your home might be worth? Contact us for a FREE valuation!

Nicole Biczkowski
nicolebiczkowskibroker@chime.meOur team is ready to help you sell your home for the highest possible price ASAP
Key Details
Sold Price $335,000
Property Type Single Family Home
Sub Type Single Family Residence
Listing Status Sold
Purchase Type For Sale
Square Footage 1,680 sqft
Price per Sqft $199
Subdivision Sunset Terrace 2Nd Add
MLS Listing ID 6385968
Sold Date 07/28/23
Bedrooms 3
Full Baths 1
Three Quarter Bath 1
Year Built 1967
Annual Tax Amount $2,794
Tax Year 2022
Contingent None
Lot Size 0.590 Acres
Acres 0.59
Lot Dimensions 166x140x217
Property Description
Immaculate brick home brimming with charm and character awaits you. This meticulously maintained residence features two exquisite fireplaces, one gracing the living room and the other nestled in the basement. Underneath the carpet on the main level lies gorgeous hardwood flooring, waiting to be revealed. Prepare to be amazed by the beautifully updated main bathroom, boasting heated tile floors, a tastefully tiled shower, and an elegant double vanity.
The property itself is a sight to behold, with a breathtaking lot adorned by lush, mature trees, offering a sanctuary of privacy. To enhance the tranquil ambiance, a serene creek meanders behind the home. In addition to the two garages, there is an additional brick storage shed, perfect for accommodating all your storage needs. The garages are not just functional but also equipped with a convenient workbench and ample cabinetry.
Step into this remarkable abode and let yourself be captivated by its undeniable appeal.
Location
State MN
County Dakota
Zoning Residential-Single Family
Rooms
Basement Finished, Walkout
Dining Room Informal Dining Room
Interior
Heating Forced Air
Cooling Central Air
Fireplaces Number 2
Fireplaces Type Family Room, Gas, Living Room, Wood Burning
Fireplace Yes
Appliance Dishwasher, Dryer, Range, Refrigerator, Washer
Exterior
Garage Attached Garage, Tuckunder Garage
Garage Spaces 2.0
Roof Type Asphalt
Parking Type Attached Garage, Tuckunder Garage
Building
Lot Description Irregular Lot, Tree Coverage - Medium
Story One
Foundation 1215
Sewer City Sewer/Connected
Water City Water/Connected
Level or Stories One
Structure Type Brick/Stone
New Construction false
Schools
School District Burnsville-Eagan-Savage
Read Less
GET MORE INFORMATION

Nicole Biczkowski



