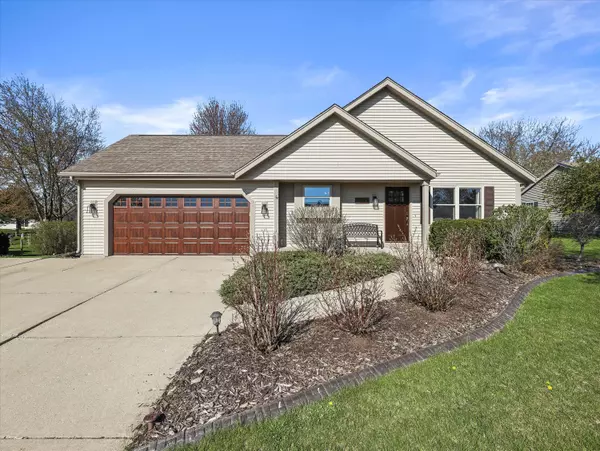Bought with Benefit Realty
For more information regarding the value of a property, please contact us for a free consultation.
604 Heron Dr Waterford, WI 53185
Want to know what your home might be worth? Contact us for a FREE valuation!

Nicole Biczkowski
nicolebiczkowskibroker@chime.meOur team is ready to help you sell your home for the highest possible price ASAP
Key Details
Sold Price $429,000
Property Type Single Family Home
Listing Status Sold
Purchase Type For Sale
Square Footage 2,100 sqft
Price per Sqft $204
Subdivision Fairview Estates
MLS Listing ID 1833093
Sold Date 07/28/23
Style 1 Story
Bedrooms 3
Full Baths 2
Half Baths 1
HOA Fees $10/ann
Year Built 1998
Annual Tax Amount $5,787
Tax Year 2022
Lot Size 0.290 Acres
Acres 0.29
Lot Dimensions 125 x 100 x 125 x 100
Property Description
You'll love coming home to this contemporary ranch home in sought after Fairview Estates! A new garage door, front door, & concrete edging give this home curb appeal that stands out from the rest. The open concept floor plan is complimented by soaring ceilings, light paint tones, & a gas fireplace that adorns the living room. All bedrooms are generously sized. The master suite has vaulted ceilings, a walk-in closet, & private bath w/ skylight. The beautifully finished lower level rec room offers tons of extra living space for a multitude of activities. The fabulous backyard is tree-lined for privacy, has a concrete patio, sports court, & finished multipurpose shed w/ electricity. Great location steps from Fairview Park & playground. Walking distance to schools & charming downtown Waterford
Location
State WI
County Racine
Zoning Residential
Rooms
Basement Finished, Full, Radon Mitigation, Sump Pump
Interior
Interior Features Cable TV Available, Gas Fireplace, High Speed Internet, Pantry, Vaulted Ceiling(s), Walk-In Closet(s)
Heating Natural Gas
Cooling Central Air, Forced Air
Flooring No
Appliance Dishwasher, Disposal, Dryer, Microwave, Oven, Range, Refrigerator, Washer
Exterior
Exterior Feature Vinyl
Parking Features Electric Door Opener
Garage Spaces 2.5
Accessibility Bedroom on Main Level, Full Bath on Main Level, Open Floor Plan
Building
Lot Description Sidewalk
Architectural Style Contemporary, Ranch
Schools
Elementary Schools Evergreen
Middle Schools Fox River
High Schools Waterford
School District Waterford Graded J1
Read Less

Copyright 2025 Multiple Listing Service, Inc. - All Rights Reserved
GET MORE INFORMATION
Nicole Biczkowski



