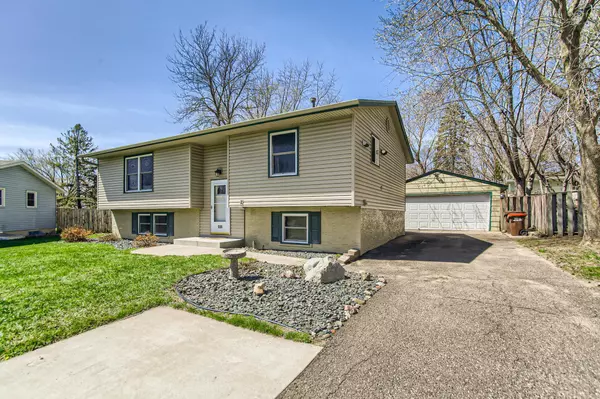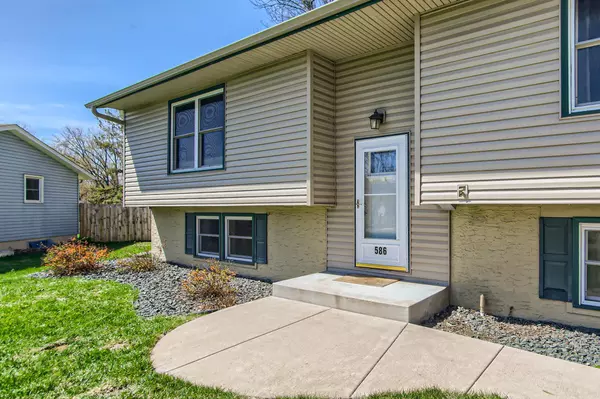For more information regarding the value of a property, please contact us for a free consultation.
586 Grospoint LN N Oakdale, MN 55128
Want to know what your home might be worth? Contact us for a FREE valuation!

Nicole Biczkowski
nicolebiczkowskibroker@chime.meOur team is ready to help you sell your home for the highest possible price ASAP
Key Details
Sold Price $375,000
Property Type Single Family Home
Sub Type Single Family Residence
Listing Status Sold
Purchase Type For Sale
Square Footage 1,905 sqft
Price per Sqft $196
Subdivision Ridgecrest Estates
MLS Listing ID 6366394
Sold Date 08/15/23
Bedrooms 3
Full Baths 2
Year Built 1972
Annual Tax Amount $3,500
Tax Year 2023
Contingent None
Lot Size 0.310 Acres
Acres 0.31
Lot Dimensions 50x195x117x149
Property Description
Coming soon to the market in Oakdale is this beautiful well maintained move in ready split level entry home located on .31 acres with a spacious back yard and 6 ft privacy fence perfect for play and gatherings. This home features 2 bedrooms and 1 bath on the upper level and a large master bedroom with private bath in the lower level next to a spacious and open family room. Updates including but not limited to new roof and gutters on house and garage (June 2022), new washer/dryer combo, new furnace, new water heater, new AC, new electrical panel, new flooring in kitchen and hallway. This home is located in a quite neighborhood close to many conveniences including grocery stores, gas stations, restaurants, parks, and schools amongst many others.
Location
State MN
County Washington
Zoning Residential-Single Family
Rooms
Basement Daylight/Lookout Windows, Drain Tiled, Egress Window(s), Finished, Full, Sump Pump
Dining Room Eat In Kitchen, Separate/Formal Dining Room
Interior
Heating Forced Air
Cooling Central Air
Fireplace No
Appliance Dishwasher, Disposal, Dryer, Exhaust Fan, Microwave, Range, Washer
Exterior
Garage Detached, Asphalt, Concrete
Garage Spaces 2.0
Fence Chain Link, Full
Roof Type Asphalt
Parking Type Detached, Asphalt, Concrete
Building
Lot Description Tree Coverage - Light
Story Split Entry (Bi-Level)
Foundation 1008
Sewer City Sewer/Connected
Water City Water/Connected
Level or Stories Split Entry (Bi-Level)
Structure Type Fiber Board,Vinyl Siding
New Construction false
Schools
School District North St Paul-Maplewood
Read Less
GET MORE INFORMATION

Nicole Biczkowski



