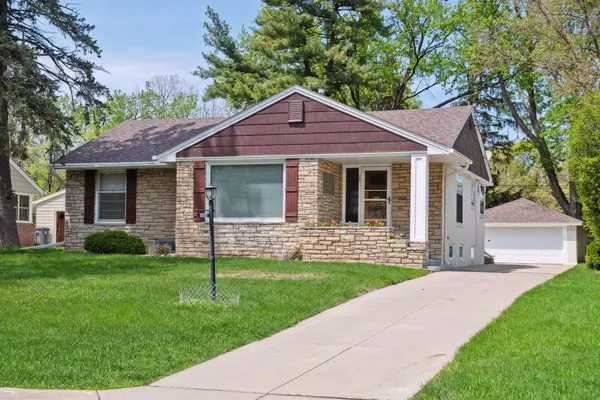For more information regarding the value of a property, please contact us for a free consultation.
5048 Richmond DR Edina, MN 55436
Want to know what your home might be worth? Contact us for a FREE valuation!

Nicole Biczkowski
nicolebiczkowskibroker@chime.meOur team is ready to help you sell your home for the highest possible price ASAP
Key Details
Sold Price $510,000
Property Type Single Family Home
Sub Type Single Family Residence
Listing Status Sold
Purchase Type For Sale
Square Footage 1,907 sqft
Price per Sqft $267
Subdivision Richmond Hills
MLS Listing ID 6376093
Sold Date 07/28/23
Bedrooms 3
Full Baths 1
Three Quarter Bath 1
Year Built 1950
Annual Tax Amount $4,952
Tax Year 2023
Contingent None
Lot Size 0.300 Acres
Acres 0.3
Lot Dimensions 70x217x60x195
Property Description
Welcome home! Lovely updated cute little rambler offering 3 bedrooms (add an egress for 4th), 2 bathrooms & 2 car garage with newer floor and concrete driveway. Gleaming hardwood floors throughout the main level. Beautiful front window in LR with fireplace, formal dining room & 3 bedrooms. Owner's suite is currently used as family room/office. So many updates...see supplements. Roof, siding, windows, completely remodeled kitchen and updated main floor bath to name a few. 2 fireplaces which owners have never used. Lower level has huge amusement room, laundry, brick fireplace, 4th BR needs an egress. Stunning backyard .03 acre lot is totally fenced with perennials galore & gate to OLG Elementary School. Patio & deck right off kitchen for easy grilling. Edina schools & close to shopping, dining & walking & on a quiet street.trails. Located on a quiet street. Priced below accessed value for 2023.
Location
State MN
County Hennepin
Zoning Residential-Single Family
Rooms
Basement Block, Daylight/Lookout Windows, Drain Tiled, Drainage System, Finished, Full, Concrete, Storage Space, Sump Pump
Dining Room Eat In Kitchen, Living/Dining Room
Interior
Heating Forced Air
Cooling Central Air
Fireplaces Number 2
Fireplaces Type Family Room, Living Room, Wood Burning
Fireplace Yes
Appliance Dishwasher, Disposal, Dryer, Exhaust Fan, Freezer, Gas Water Heater, Microwave, Range, Refrigerator, Stainless Steel Appliances, Washer, Water Softener Owned
Exterior
Garage Detached, Concrete, Garage Door Opener, Guest Parking, No Int Access to Dwelling
Garage Spaces 2.0
Fence Chain Link, Full
Pool None
Roof Type Age 8 Years or Less,Asphalt,Pitched
Parking Type Detached, Concrete, Garage Door Opener, Guest Parking, No Int Access to Dwelling
Building
Lot Description Public Transit (w/in 6 blks), Tree Coverage - Medium
Story One
Foundation 1418
Sewer City Sewer/Connected
Water City Water/Connected
Level or Stories One
Structure Type Steel Siding,Vinyl Siding
New Construction false
Schools
School District Edina
Read Less
GET MORE INFORMATION

Nicole Biczkowski



