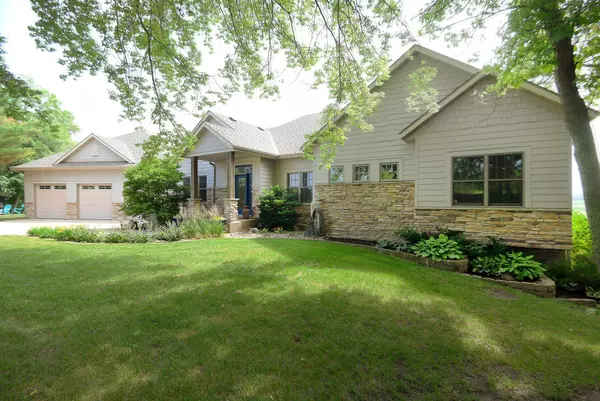For more information regarding the value of a property, please contact us for a free consultation.
4971 Kenyon RD Owatonna, MN 55060
Want to know what your home might be worth? Contact us for a FREE valuation!

Nicole Biczkowski
nicolebiczkowskibroker@chime.meOur team is ready to help you sell your home for the highest possible price ASAP
Key Details
Sold Price $725,000
Property Type Single Family Home
Sub Type Single Family Residence
Listing Status Sold
Purchase Type For Sale
Square Footage 4,651 sqft
Price per Sqft $155
MLS Listing ID 6394934
Sold Date 08/31/23
Bedrooms 4
Full Baths 3
Half Baths 2
Year Built 2005
Annual Tax Amount $5,880
Tax Year 2023
Lot Size 8.030 Acres
Acres 8.03
Lot Dimensions 34x1000
Property Description
Welcome to this remarkable architecturally designed home on an 8-acres. Elegant and comfortable, it offers a spacious floor plan with 4 bedrooms, 3 full baths, 2 half baths, and a main floor study/office. The lower level is a walk-out with in-floor heating . The primary suite is a tranquil sanctuary with heated floors and a luxurious ensuite bath. The garage accommodates 5 stalls, insulated and heated, while a weight room caters to fitness enthusiasts. The kitchen is a chef's dream with solid surface countertops, built in wine fridge and a pot filler for ease of cooking. The covered screened porch extends the living space for a place to relax in the beautiful surroundings. A new roof ensures worry-free living, and professional photos will be available on July 5th.
Location
State MN
County Steele
Zoning Agriculture
Rooms
Basement Block, Daylight/Lookout Windows, Drain Tiled, Drainage System, Finished, Full, Sump Pump, Walkout
Dining Room Kitchen/Dining Room
Interior
Heating Boiler, Hot Water, Radiant Floor
Cooling Central Air
Fireplaces Number 1
Fireplaces Type Living Room, Wood Burning
Fireplace Yes
Appliance Air-To-Air Exchanger, Cooktop, Dishwasher, Exhaust Fan, Fuel Tank - Rented, Water Filtration System, Microwave, Refrigerator, Tankless Water Heater, Water Softener Owned
Exterior
Garage Attached Garage, Concrete, Garage Door Opener, Heated Garage, Insulated Garage
Garage Spaces 5.0
Roof Type Asphalt
Parking Type Attached Garage, Concrete, Garage Door Opener, Heated Garage, Insulated Garage
Building
Lot Description Tree Coverage - Medium
Story One
Foundation 2483
Sewer Private Sewer
Water Private, Well
Level or Stories One
Structure Type Brick/Stone,Fiber Cement,Metal Siding
New Construction false
Schools
School District Owatonna
Read Less
GET MORE INFORMATION

Nicole Biczkowski



