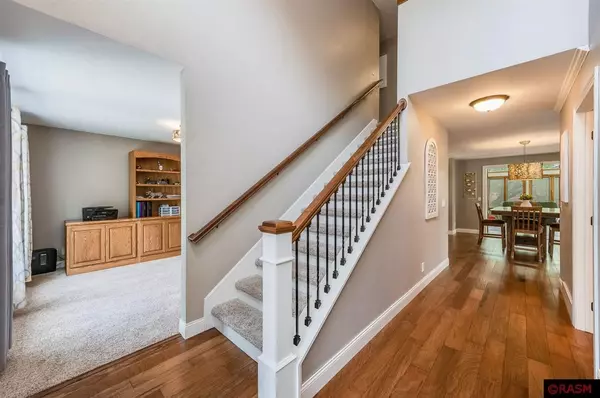For more information regarding the value of a property, please contact us for a free consultation.
3819 Cedar Creek Court Fairmont, MN 56031
Want to know what your home might be worth? Contact us for a FREE valuation!

Nicole Biczkowski
nicolebiczkowskibroker@chime.meOur team is ready to help you sell your home for the highest possible price ASAP
Key Details
Sold Price $405,000
Property Type Single Family Home
Sub Type Single Family
Listing Status Sold
Purchase Type For Sale
Square Footage 4,014 sqft
Price per Sqft $100
Subdivision Mn
MLS Listing ID 7032461
Sold Date 09/08/23
Style SF Single Family
Bedrooms 4
Full Baths 2
Half Baths 1
Three Quarter Bath 1
Construction Status Previously Owned
Abv Grd Liv Area 2,586
Total Fin. Sqft 3828
Year Built 1996
Annual Tax Amount $5,416
Lot Size 0.270 Acres
Acres 0.27
Property Description
This immaculate home features Cambria countertops, a large island with seating for 5 and new appliances. The family room has a gas fireplace and plenty of room for family and guests. The remainder of the main floor includes a den/study off the kitchen, amazing front entry way that is open to the 2nd floor ceiling, a 1/2 bath and 4 season porch that opens to the deck/patio area and back yard. The upper level has a large master bedroom with private full bath and closets. There are 2 more large bedrooms and a full bath and laundry. The lower level is comfortable and private with a family room and wet bar which is perfect for entertaining. The 4th bedroom is on the lower level along with a large 3/4 bath. Large garage has epoxy coated floor. Great neighborhood near Cedar Park and Amber Lake. Make time to see this one!
Location
State MN
County Martin County
Area Fairmnt, Sher/Tru/Tri/Cey(Martin County)
Rooms
Basement Finished, Sump Pump
Dining Room Eat-In Kitchen, Informal Dining Room
Interior
Heating Fireplace, Forced Air
Appliance Dishwasher, Disposal, Dryer, Microwave, Range/Stove, Refrigerator, Washer
Exterior
Exterior Feature Vinyl
Garage Attached
Garage Description Attached
Amenities Available Ceiling Fans, Eat-In Kitchen, Garage Door Opener, Kitchen Center Island, Washer/Dryer Hookups, Wet Bar, Smoke Alarms (L), CO Detectors (L), Window Coverings (L)
Waterfront No
Roof Type Asphalt Shingles
Building
Lot Description Tree Coverage - Medium, Paved Streets
Story 2 Story
Foundation 1428
Sewer City
Water City
Structure Type Frame/Wood
Construction Status Previously Owned
Schools
School District Fairmont Area #2752
Others
Energy Description Natural Gas
Acceptable Financing Cash, Conventional, DVA, FHA, Rural Development
Listing Terms Cash, Conventional, DVA, FHA, Rural Development
Read Less
Bought with RE/MAX TOTAL REALTY
GET MORE INFORMATION

Nicole Biczkowski



