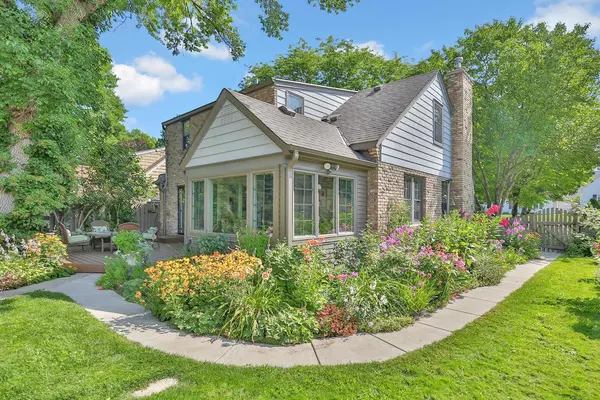For more information regarding the value of a property, please contact us for a free consultation.
5850 Park AVE Minneapolis, MN 55417
Want to know what your home might be worth? Contact us for a FREE valuation!

Nicole Biczkowski
nicolebiczkowskibroker@chime.meOur team is ready to help you sell your home for the highest possible price ASAP
Key Details
Sold Price $560,000
Property Type Single Family Home
Sub Type Single Family Residence
Listing Status Sold
Purchase Type For Sale
Square Footage 2,294 sqft
Price per Sqft $244
Subdivision Diamond Lake Terrace
MLS Listing ID 6397994
Sold Date 09/29/23
Bedrooms 3
Full Baths 1
Half Baths 1
Three Quarter Bath 1
Year Built 1940
Annual Tax Amount $6,139
Tax Year 2023
Contingent None
Lot Size 6,969 Sqft
Acres 0.16
Lot Dimensions 119x60
Property Description
You will enjoy this charming Diamond Lake home. Beautiful hw floors. Timeless design choices throughout. Livingroom has tons of natural light, cove ceilings & cozy gas fp. Fantastic layout with large updated kitchen, 1/2 bath, bright dining rm & main primary bedroom w 2 closets & a full bath. Relax in the sunroom all year with heated tile flooring and superior MAC windows. Step outside & enjoy morning coffee amongst lovely gardens on the large 19x17 deck. Architectural fence added for beauty & privacy. Upstairs boasts 2 bedrooms a bath and bright loft area. Gleaming hardwood floors throughout. The large basement has a great rec room w extra storage & a large workshop. New roof 2021, in ground sprinkler, fresh paint, new storm doors. This home a must see. Easy access to everything! Diamond lake & Lake Nokomis are nearby. Trails & parks in all directions. 35W easy access, bus line & restaurants w/ in a few short blocks. Fall in love, move right in!
Location
State MN
County Hennepin
Zoning Residential-Single Family
Rooms
Basement Block, Partially Finished, Storage Space
Dining Room Separate/Formal Dining Room
Interior
Heating Baseboard, Forced Air, Fireplace(s), Radiant Floor
Cooling Central Air
Fireplaces Number 1
Fireplaces Type Circulating, Gas, Living Room
Fireplace Yes
Appliance Dishwasher, Disposal, Dryer, Electric Water Heater, Exhaust Fan, Freezer, Microwave, Range, Refrigerator, Wall Oven, Washer
Exterior
Garage Detached, Concrete, Garage Door Opener
Garage Spaces 2.0
Fence Privacy, Wood
Pool None
Roof Type Age 8 Years or Less,Asphalt
Parking Type Detached, Concrete, Garage Door Opener
Building
Lot Description Tree Coverage - Medium
Story One and One Half
Foundation 1156
Sewer City Sewer/Connected
Water City Water/Connected
Level or Stories One and One Half
Structure Type Brick/Stone,Steel Siding
New Construction false
Schools
School District Minneapolis
Read Less
GET MORE INFORMATION

Nicole Biczkowski



