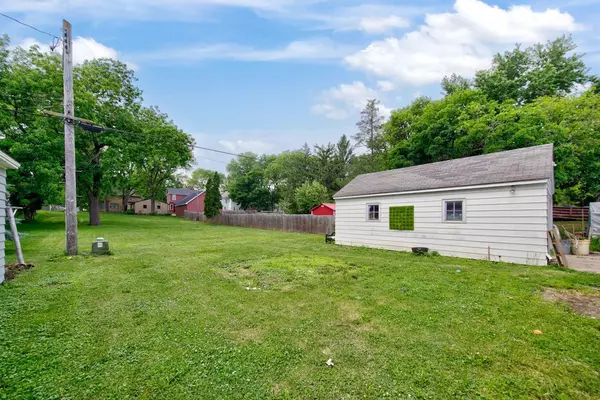For more information regarding the value of a property, please contact us for a free consultation.
838 Redwood DR Fairmont, MN 56031
Want to know what your home might be worth? Contact us for a FREE valuation!

Nicole Biczkowski
nicolebiczkowskibroker@chime.meOur team is ready to help you sell your home for the highest possible price ASAP
Key Details
Sold Price $103,000
Property Type Single Family Home
Sub Type Single Family Residence
Listing Status Sold
Purchase Type For Sale
Square Footage 1,952 sqft
Price per Sqft $52
Subdivision Meyers
MLS Listing ID 6388059
Sold Date 10/11/23
Bedrooms 4
Full Baths 1
Half Baths 1
Year Built 1950
Annual Tax Amount $1,726
Tax Year 2023
Contingent None
Lot Size 9,583 Sqft
Acres 0.22
Lot Dimensions 170x47x104x16x68x65
Property Description
This home offers a comfortable and versatile living space, where the heart of the home is the large eat-in kitchen, offering ample space for preparing and enjoying meals with family and friends. Its open layout allows for easy flow and conversation, making it an ideal gathering spot. You will find one main floor bedroom and two bedrooms upstairs. The upstairs also has a 1/2BA. The basement is the location for the laundry area and a stand alone shower offering additional convenience and flexibility for your daily routine. Looking for extra living space? This property offers the opportunity to create the additional rooms or recreational areas you desire. Customize the basement to suit your specific needs, whether it be a home gym, a playroom, or a cozy entertainment space. Its nice oversized backyard, detached one-car garage, and desirable neighborhood further enhance the appeal of this wonderful home. Schedule your showing today!
Location
State MN
County Martin
Zoning Residential-Single Family
Rooms
Basement Partially Finished
Dining Room Eat In Kitchen
Interior
Heating Forced Air
Cooling Central Air
Fireplace No
Appliance Dryer, Refrigerator, Washer
Exterior
Garage Attached Garage
Garage Spaces 1.0
Roof Type Asphalt
Parking Type Attached Garage
Building
Lot Description Irregular Lot
Story One and One Half
Foundation 976
Sewer City Sewer/Connected
Water City Water/Connected
Level or Stories One and One Half
Structure Type Metal Siding,Steel Siding
New Construction false
Schools
School District Fairmont Area Schools
Read Less
GET MORE INFORMATION

Nicole Biczkowski



