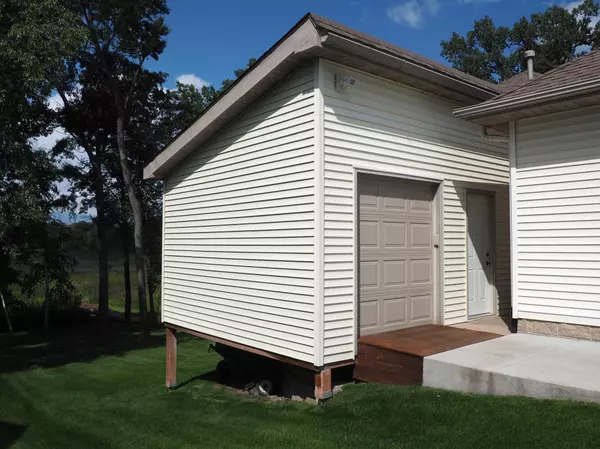For more information regarding the value of a property, please contact us for a free consultation.
6096 259th ST Wyoming, MN 55092
Want to know what your home might be worth? Contact us for a FREE valuation!

Nicole Biczkowski
nicolebiczkowskibroker@chime.meOur team is ready to help you sell your home for the highest possible price ASAP
Key Details
Sold Price $475,000
Property Type Single Family Home
Sub Type Single Family Residence
Listing Status Sold
Purchase Type For Sale
Square Footage 3,080 sqft
Price per Sqft $154
Subdivision Thurnbeck Ponds
MLS Listing ID 6424998
Sold Date 10/17/23
Bedrooms 4
Full Baths 1
Half Baths 1
Three Quarter Bath 1
Year Built 1999
Annual Tax Amount $6,251
Tax Year 2023
Contingent None
Lot Size 0.580 Acres
Acres 0.58
Lot Dimensions 100x283x116x227
Property Description
Walkout Rambler sits on flat & wonderfully treed lot overlooking small 'lake' & wildlife. Enjoy from you new maintenance free deck or anywhere in the huge backyard including the dock that gets you out past the weed line, that is when water levels come back to normal. :)
Inside you find one level living blending space, functionality, and care into a home you just don’t see often for under 500k.
Sellers have taken wonderful care of this one since they purchased in ‘17, & have done loads of updates/upgrades. Granite counters to the kitchen, new decking front & back, & new furnace & water heater not to mention just a lot of tweaking/fixing that is sure to be noticed upon entry as well as during any level of a more detailed inspection...
Now the best part….. 3 car garage with epoxy floor and separate & fully insulated workshop are sure to make anyone who has a tool or two very happy & proud. Not too mention all the space this provides for all your stuff. Ready for U & yours to call HOME.
Location
State MN
County Chisago
Zoning Residential-Single Family
Body of Water Ashton
Rooms
Basement Block, Daylight/Lookout Windows, Drain Tiled, Finished, Full, Storage Space, Sump Pump, Walkout
Dining Room Breakfast Bar, Informal Dining Room, Kitchen/Dining Room
Interior
Heating Forced Air
Cooling Central Air
Fireplaces Number 2
Fireplaces Type Two Sided, Amusement Room, Brick, Family Room, Gas, Living Room
Fireplace Yes
Appliance Dishwasher, Disposal, Dryer, Microwave, Range, Refrigerator, Stainless Steel Appliances, Washer, Water Softener Owned
Exterior
Garage Attached Garage, Concrete, Electric, Garage Door Opener, RV Access/Parking, Storage
Garage Spaces 3.0
Waterfront true
Waterfront Description Lake Front,Pond
View Y/N North
View North
Roof Type Architectural Shingle,Asphalt,Pitched
Road Frontage No
Parking Type Attached Garage, Concrete, Electric, Garage Door Opener, RV Access/Parking, Storage
Building
Lot Description Tree Coverage - Medium
Story One
Foundation 1648
Sewer City Sewer/Connected
Water City Water/Connected
Level or Stories One
Structure Type Brick/Stone,Vinyl Siding
New Construction false
Schools
School District Forest Lake
Read Less
GET MORE INFORMATION

Nicole Biczkowski



