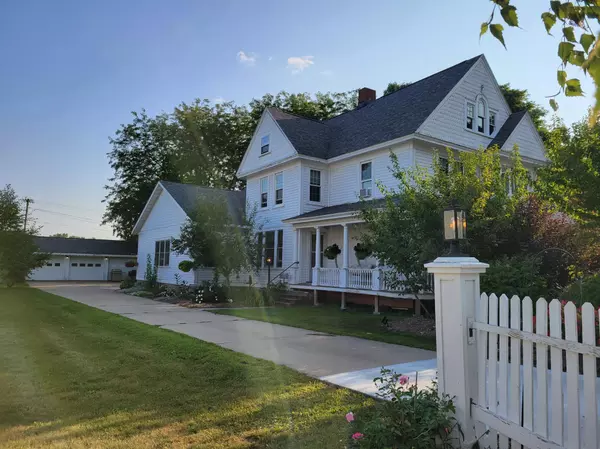For more information regarding the value of a property, please contact us for a free consultation.
312 W Stevens AVE Rushford, MN 55971
Want to know what your home might be worth? Contact us for a FREE valuation!

Nicole Biczkowski
nicolebiczkowskibroker@chime.meOur team is ready to help you sell your home for the highest possible price ASAP
Key Details
Sold Price $325,000
Property Type Single Family Home
Sub Type Single Family Residence
Listing Status Sold
Purchase Type For Sale
Square Footage 3,734 sqft
Price per Sqft $87
Subdivision Rushford Outlots
MLS Listing ID 6425859
Sold Date 10/19/23
Bedrooms 4
Full Baths 1
Three Quarter Bath 2
Year Built 1900
Annual Tax Amount $3,882
Tax Year 2023
Contingent None
Lot Size 0.460 Acres
Acres 0.46
Lot Dimensions 100x200
Property Description
This is a classic turn of the century home with spacious rooms, tons of hardwood and charm. Oversized rooms, covered wrap around front porch, serene back patio w/pergola, flowers, fountain and privacy. If you enjoy classic architecture, this house is for you. Gas fireplace, hardwood floors, 4 bedrooms, master suite, open staircase, 3 car garage and the list goes on.
Location
State MN
County Fillmore
Zoning Residential-Single Family
Rooms
Basement Partial, Stone/Rock, Unfinished
Dining Room Separate/Formal Dining Room
Interior
Heating Hot Water
Cooling Wall Unit(s)
Fireplaces Number 1
Fireplaces Type Gas, Living Room
Fireplace Yes
Appliance Dryer, Gas Water Heater, Range, Refrigerator, Washer, Water Softener Owned
Exterior
Garage Detached, Concrete, Garage Door Opener, Heated Garage
Garage Spaces 3.0
Roof Type Age 8 Years or Less
Parking Type Detached, Concrete, Garage Door Opener, Heated Garage
Building
Story Two
Foundation 2278
Sewer City Sewer/Connected
Water City Water/Connected
Level or Stories Two
Structure Type Wood Siding
New Construction false
Schools
School District Rushford-Peterson
Read Less
GET MORE INFORMATION

Nicole Biczkowski



