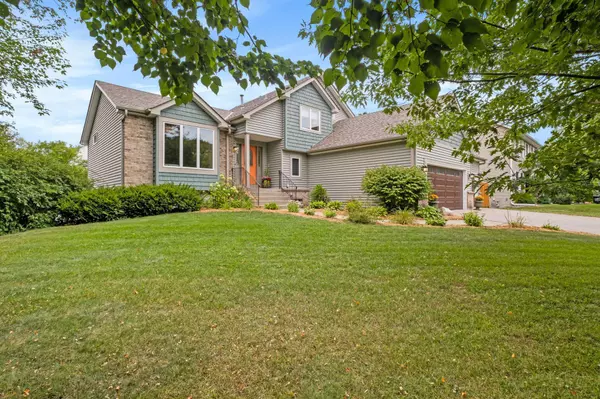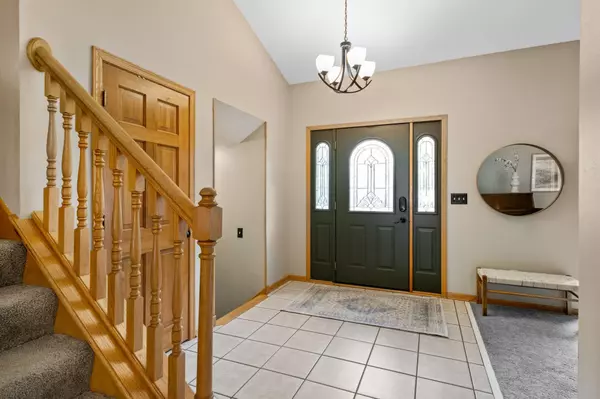For more information regarding the value of a property, please contact us for a free consultation.
6550 Deerwood LN Lino Lakes, MN 55014
Want to know what your home might be worth? Contact us for a FREE valuation!

Nicole Biczkowski
nicolebiczkowskibroker@chime.meOur team is ready to help you sell your home for the highest possible price ASAP
Key Details
Sold Price $602,500
Property Type Single Family Home
Sub Type Single Family Residence
Listing Status Sold
Purchase Type For Sale
Square Footage 4,118 sqft
Price per Sqft $146
Subdivision Country Lakes Estate 2
MLS Listing ID 6430904
Sold Date 10/31/23
Bedrooms 6
Full Baths 3
Half Baths 1
Year Built 1997
Annual Tax Amount $5,891
Tax Year 2022
Contingent None
Lot Size 0.360 Acres
Acres 0.36
Lot Dimensions 144x105x150x98
Property Description
Perched proudly on a big beautiful corner lot, this 6 bedroom 4 bathroom home checks every box on your wish list! Located with immediate access to the Rice Creek Chain of Lakes Park Preserve Trail System! You will love the vaulted ceilings throughout the main level with formal living room, Open Eat-In Kitchen with stainless steel appliances and Granite Counters, 4-season sunny porch overlooking your above ground pool, multiple decks and beautiful landscaping. Informal living room with fireplace connects to the large primary suite with large walk-in closet and luxury ensuite bath with jacuzzi tub and tasteful finishes. The upper level has 3-well appointed bedrooms and a full bath. The lower level has a complete separate entrance, currently used as a 2-bedroom mother-in-law - this home is the perfect set-up for multi-generational living. It also would function well as a home office or family room with second kitchen. Roof 2017, Furnace 2016, AC 2023...
Hurry to see this one!
Location
State MN
County Anoka
Zoning Residential-Single Family
Rooms
Basement Daylight/Lookout Windows, Finished, Full, Walkout
Dining Room Kitchen/Dining Room, Separate/Formal Dining Room
Interior
Heating Forced Air
Cooling Central Air
Fireplaces Number 1
Fireplaces Type Gas
Fireplace Yes
Appliance Air-To-Air Exchanger, Central Vacuum, Cooktop, Dishwasher, Disposal, Dryer, Electronic Air Filter, Freezer, Microwave, Range, Refrigerator, Stainless Steel Appliances, Wall Oven, Washer, Water Softener Owned
Exterior
Garage Attached Garage
Garage Spaces 3.0
Fence Chain Link
Pool Above Ground
Roof Type Asphalt
Parking Type Attached Garage
Building
Story Modified Two Story
Foundation 1775
Sewer City Sewer/Connected
Water City Water/Connected
Level or Stories Modified Two Story
Structure Type Brick/Stone,Metal Siding,Vinyl Siding
New Construction false
Schools
School District Centennial
Read Less
GET MORE INFORMATION

Nicole Biczkowski



