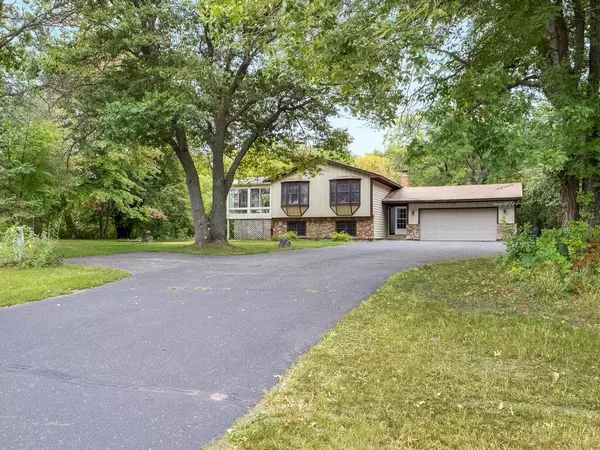For more information regarding the value of a property, please contact us for a free consultation.
20912 Rum River BLVD Oak Grove, MN 55303
Want to know what your home might be worth? Contact us for a FREE valuation!

Nicole Biczkowski
nicolebiczkowskibroker@chime.meOur team is ready to help you sell your home for the highest possible price ASAP
Key Details
Sold Price $350,000
Property Type Single Family Home
Sub Type Single Family Residence
Listing Status Sold
Purchase Type For Sale
Square Footage 1,716 sqft
Price per Sqft $203
MLS Listing ID 6423391
Sold Date 11/02/23
Bedrooms 4
Full Baths 1
Three Quarter Bath 1
Year Built 1977
Annual Tax Amount $2,437
Tax Year 2023
Contingent None
Lot Size 4.590 Acres
Acres 4.59
Lot Dimensions 300x633x300x665
Property Description
This 4 bedroom/2 bathroom home is tucked into the trees on just under a 5 Acre lot. If you are looking for a private backyard and plenty of space to garden or play in the nature, this is the place for you! The large level lot offers plenty of space to add a outbuilding in the future. Tons of wildlife can be spotted here as well. As you enter this split level you will enter into the large entryway with a huge walk in closet that makes a great mud room. Upstairs is a living room, Full bath, 2 bedrooms, kitchen and a dining room with a sliding glass door that walks out to the 12x12 sunroom with views of yard. In the lower level is two additional bedrooms, 3/4 bath, utility room and a large family room. The family room has a wood burning fireplace, and a walkout to the backyard. The home has a 2 car garage, along with outdoor storage under the sunroom. Home needs some cosmetic exterior work, but it a solid home and ready for your fresh new ideas!
Location
State MN
County Anoka
Zoning Residential-Single Family
Rooms
Basement Finished, Walkout
Interior
Heating Forced Air
Cooling Central Air
Fireplaces Number 1
Fireplace Yes
Exterior
Garage Attached Garage, Asphalt
Garage Spaces 2.0
Parking Type Attached Garage, Asphalt
Building
Story Split Entry (Bi-Level)
Foundation 960
Sewer Tank with Drainage Field
Water Well
Level or Stories Split Entry (Bi-Level)
Structure Type Wood Siding
New Construction false
Schools
School District St. Francis
Read Less
GET MORE INFORMATION

Nicole Biczkowski



