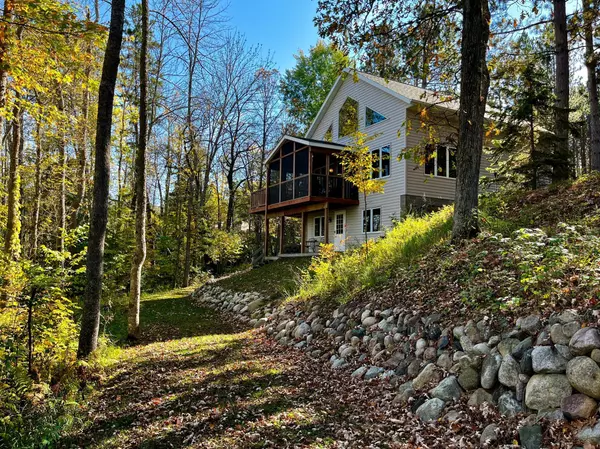For more information regarding the value of a property, please contact us for a free consultation.
1132 Pine Crest TRL NE Longville, MN 56655
Want to know what your home might be worth? Contact us for a FREE valuation!

Nicole Biczkowski
nicolebiczkowskibroker@chime.meOur team is ready to help you sell your home for the highest possible price ASAP
Key Details
Sold Price $637,500
Property Type Single Family Home
Sub Type Single Family Residence
Listing Status Sold
Purchase Type For Sale
Square Footage 2,200 sqft
Price per Sqft $289
Subdivision Red Pine Estates
MLS Listing ID 6441593
Sold Date 11/17/23
Bedrooms 3
Half Baths 1
Three Quarter Bath 2
Year Built 2001
Annual Tax Amount $2,402
Tax Year 2023
Contingent None
Lot Size 1.560 Acres
Acres 1.56
Lot Dimensions 227x391x48x115
Property Description
Amazing opportunity to be on the fantastic Wabedo/Little Boy Lake chain. This immaculate well cared for 3 bedroom, 3 bath year round home with the complete up north look and feel to it! In addition, you will find a spacious loft, lake-side screened porch, lower-level walk-out family room, and office (currently being used as a sleeping area). The large 1.5-acre lot is Pine studded, with great landscaping, a marvelous fire pit, and a 26x30 detached garage for all of your toys. There is plenty of room on the property to build additional storage if necessary. The home and garage comes completely furnished. Please ask about what is excluded from the sale of property.
Location
State MN
County Cass
Zoning Residential-Single Family
Body of Water Wabedo
Lake Name Little Boy / Wabedo
Rooms
Basement Daylight/Lookout Windows, Finished, Full, Storage Space, Walkout
Dining Room Eat In Kitchen
Interior
Heating Forced Air, Fireplace(s)
Cooling Central Air
Fireplaces Number 1
Fireplaces Type Free Standing, Gas, Living Room
Fireplace Yes
Appliance Dryer, Range, Refrigerator, Washer
Exterior
Garage Detached
Garage Spaces 2.0
Waterfront true
Waterfront Description Lake Front
View Y/N Lake
View Lake
Roof Type Asphalt
Road Frontage No
Parking Type Detached
Building
Lot Description Tree Coverage - Medium
Story One and One Half
Foundation 896
Sewer Private Sewer, Septic System Compliant - Yes
Water Well
Level or Stories One and One Half
Structure Type Vinyl Siding
New Construction false
Schools
School District Northland Community Schools
Read Less
GET MORE INFORMATION

Nicole Biczkowski



