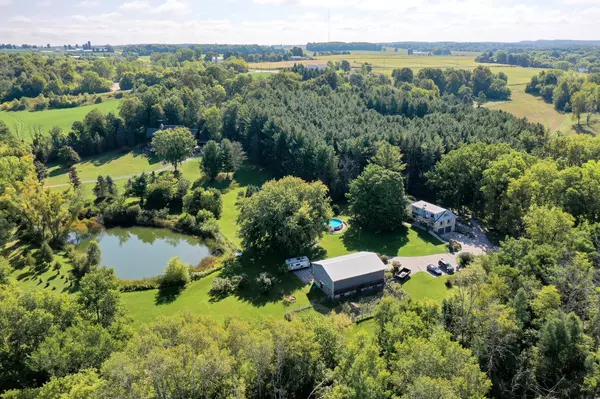Bought with RE/MAX Realty Center
For more information regarding the value of a property, please contact us for a free consultation.
5830 Hillcrest Dr Addison, WI 53002
Want to know what your home might be worth? Contact us for a FREE valuation!

Nicole Biczkowski
nicolebiczkowskibroker@chime.meOur team is ready to help you sell your home for the highest possible price ASAP
Key Details
Sold Price $650,000
Property Type Single Family Home
Listing Status Sold
Purchase Type For Sale
Square Footage 2,750 sqft
Price per Sqft $236
MLS Listing ID 1850961
Sold Date 11/15/23
Style 2 Story
Bedrooms 4
Full Baths 3
Year Built 1978
Annual Tax Amount $4,563
Tax Year 2022
Lot Size 12.380 Acres
Acres 12.38
Lot Dimensions Wooded, pond
Property Description
Celebrate the country life and make the most of your time with family and friends. This incredible 12+ acre hobby farm boosts a fish stocked pond, 50X45 barn with 5 box stalls, woods for hunting (bow and gun), a pool, outdoor wood burner and an inlaw suite. The home is beautiful inside and out and has been tastefully updated. Beautuful country sized eat in kitchen, great room with gas fireplace, spiral staircase and incredible views of the yard. Four bedrooms, 3 full baths, main floor laundry.Want horses, chickens?Looking for extra income? The upper level suite, with full kitchen and bath, private deck could be rented out as an apartment and there is plenty of room for storing vehicles, boats, trailers, snowmobiles in the barn. So many possibilties with this beautiful property
Location
State WI
County Washington
Zoning Residential
Body of Water private pond
Rooms
Basement Block, Finished, Full, Other, Walk Out/Outer Door
Interior
Interior Features Gas Fireplace
Heating Other, Propane Gas
Cooling Other, Radiant
Flooring No
Appliance Dryer, Microwave, Other, Range, Refrigerator, Washer, Water Softener Owned
Exterior
Exterior Feature Aluminum/Steel, Brick, Low Maintenance Trim
Parking Features Access to Basement, Built-in under Home, Electric Door Opener
Garage Spaces 2.5
Waterfront Description Pier,Pond
Accessibility Bedroom on Main Level, Full Bath on Main Level, Laundry on Main Level, Open Floor Plan, Stall Shower
Building
Lot Description Cul-De-Sac, View of Water, Wooded
Water Pier, Pond
Architectural Style Cape Cod
Schools
Middle Schools Slinger
High Schools Slinger
School District Slinger
Read Less

Copyright 2024 Multiple Listing Service, Inc. - All Rights Reserved
GET MORE INFORMATION

Nicole Biczkowski



