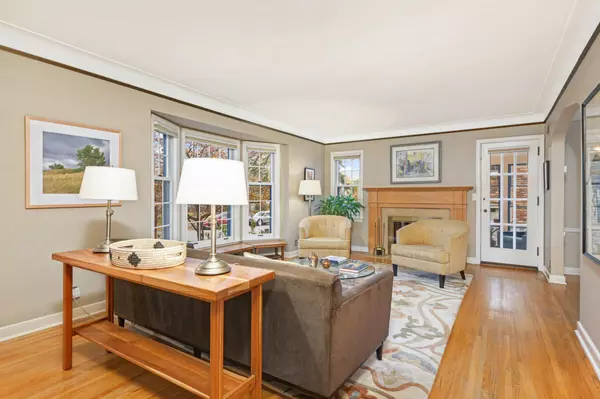For more information regarding the value of a property, please contact us for a free consultation.
5866 Oakland AVE Minneapolis, MN 55417
Want to know what your home might be worth? Contact us for a FREE valuation!

Nicole Biczkowski
nicolebiczkowskibroker@chime.meOur team is ready to help you sell your home for the highest possible price ASAP
Key Details
Sold Price $572,800
Property Type Single Family Home
Sub Type Single Family Residence
Listing Status Sold
Purchase Type For Sale
Square Footage 2,211 sqft
Price per Sqft $259
Subdivision Diamond Lake Terrace
MLS Listing ID 6428277
Sold Date 12/15/23
Bedrooms 3
Full Baths 1
Half Baths 1
Year Built 1942
Annual Tax Amount $6,056
Tax Year 2023
Contingent None
Lot Size 6,969 Sqft
Acres 0.16
Lot Dimensions 60x118
Property Description
Stunning two-story in the heart of Diamond Lake!The current owners have lovingly maintained and robustly improved the home since 2004 If you have been waiting for the total package this is it!The living room offers coved plaster ceilings,a bay window, and wood-burning fireplace.The oversized kitchen has a generous eat-in area,white cabinets,black Silestone counters, Marmoleum floors and stainless-steel appliances.The main floor also boasts an office, a three-season porch, ½ bath,mudroom and attached garage.Upstairs are three spacious bedrooms, good closet space and vintage bath. The lower level has a large family room with brand new LVP flooring.The home boasts three garage spaces with an EV charger too.New roof in 2017, sewer relined,chimney rebuilt and the entire home replumbed.This charming, friendly neighborhood has many walkable amenities including two parks, natural areas, retail,and restaurants. The location offers easy access to highways and public transportation.
Location
State MN
County Hennepin
Zoning Residential-Single Family
Rooms
Basement Block, Finished, Full, Partially Finished
Dining Room Eat In Kitchen, Separate/Formal Dining Room
Interior
Heating Forced Air
Cooling Central Air
Fireplaces Number 1
Fireplaces Type Living Room, Wood Burning
Fireplace Yes
Appliance Dishwasher, Disposal, Dryer, Exhaust Fan, Gas Water Heater, Microwave, Range, Refrigerator, Stainless Steel Appliances, Washer
Exterior
Garage Attached Garage, Detached, Concrete, Electric Vehicle Charging Station(s), Garage Door Opener, Multiple Garages
Garage Spaces 3.0
Fence Wood
Pool None
Roof Type Age 8 Years or Less
Parking Type Attached Garage, Detached, Concrete, Electric Vehicle Charging Station(s), Garage Door Opener, Multiple Garages
Building
Lot Description Tree Coverage - Medium
Story Two
Foundation 1120
Sewer City Sewer/Connected
Water City Water/Connected
Level or Stories Two
Structure Type Brick/Stone,Wood Siding
New Construction false
Schools
School District Minneapolis
Read Less
GET MORE INFORMATION

Nicole Biczkowski



