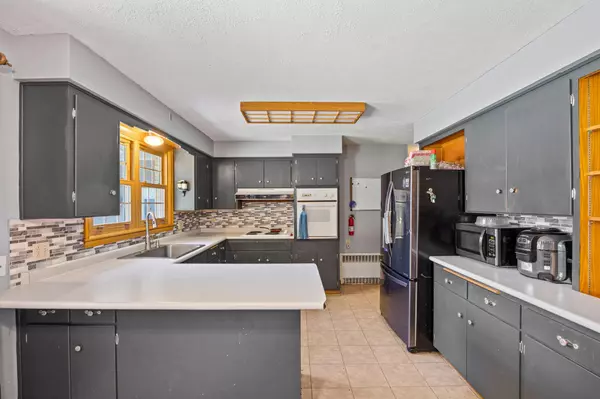For more information regarding the value of a property, please contact us for a free consultation.
946 Osgood AVE SW Hutchinson, MN 55350
Want to know what your home might be worth? Contact us for a FREE valuation!

Nicole Biczkowski
nicolebiczkowskibroker@chime.meOur team is ready to help you sell your home for the highest possible price ASAP
Key Details
Sold Price $247,500
Property Type Single Family Home
Sub Type Single Family Residence
Listing Status Sold
Purchase Type For Sale
Square Footage 2,584 sqft
Price per Sqft $95
MLS Listing ID 6411112
Sold Date 12/19/23
Bedrooms 5
Full Baths 1
Half Baths 1
Three Quarter Bath 1
Year Built 1960
Annual Tax Amount $4,054
Tax Year 2023
Contingent None
Lot Size 9,583 Sqft
Acres 0.22
Lot Dimensions 108x90
Property Description
This Beautiful Very Spacious Home waiting for the perfect Buyer. This 5 Bedroom Home on One Level is a perfect Home for a large Family. Home Features Newer LVP flooring on the main floor Living Room, (seller is throwing a flooring/paint allowance for the Bedrooms). The fifth Bedroom could easily be an additional main floor Family Room for a large spacious one-level living option with the main floor laundry. The spacious Garage has an additional bump out in the back for extra storage. The Basement has a large Family Room and lots of unfinished square footage for extra Bedrooms or entertainment for the family. Newer Boiler, Newer Water Heater, Newer Appliances and more updates... Also, a great possibility for a future Duplex...Come take a look, you won't believe the how spacious this home is until your inside....
Location
State MN
County Mcleod
Zoning Residential-Single Family
Rooms
Basement Drain Tiled, Partial, Partially Finished
Dining Room Eat In Kitchen, Kitchen/Dining Room
Interior
Heating Baseboard, Hot Water
Cooling Central Air
Fireplaces Number 1
Fireplaces Type Family Room, Wood Burning
Fireplace Yes
Appliance Cooktop, Dishwasher, Range, Refrigerator, Wall Oven
Exterior
Garage Attached Garage
Garage Spaces 2.0
Roof Type Age 8 Years or Less,Asphalt
Parking Type Attached Garage
Building
Lot Description Tree Coverage - Light
Story One
Foundation 2119
Sewer City Sewer/Connected
Water City Water/Connected
Level or Stories One
Structure Type Wood Siding
New Construction false
Schools
School District Hutchinson
Read Less
GET MORE INFORMATION

Nicole Biczkowski



