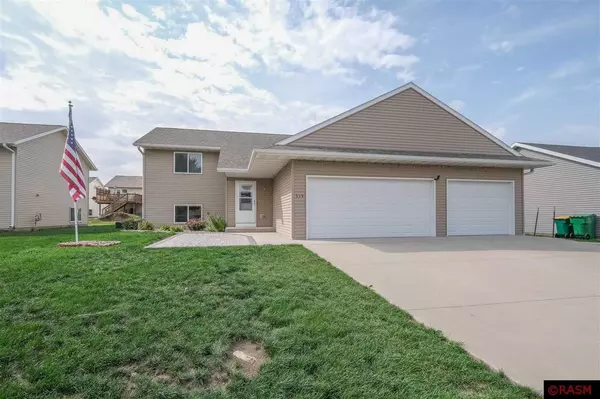For more information regarding the value of a property, please contact us for a free consultation.
514 Allyn Circle Janesville, MN 56048
Want to know what your home might be worth? Contact us for a FREE valuation!

Nicole Biczkowski
nicolebiczkowskibroker@chime.meOur team is ready to help you sell your home for the highest possible price ASAP
Key Details
Sold Price $320,000
Property Type Single Family Home
Sub Type Single Family
Listing Status Sold
Purchase Type For Sale
Square Footage 2,064 sqft
Price per Sqft $155
Subdivision Mn
MLS Listing ID 7033485
Sold Date 01/19/24
Style SF Single Family
Bedrooms 4
Full Baths 1
Three Quarter Bath 1
Construction Status Previously Owned
Abv Grd Liv Area 1,032
Total Fin. Sqft 2064
Year Built 2019
Annual Tax Amount $3,689
Lot Size 7,840 Sqft
Acres 0.18
Property Description
Built in 2019, this home is practically new and completely finished with 4 bedrooms, 2 bathrooms, a 3 stall attached garage, front & back paver patios, wood deck, storage shed & raised garden bed – so much to love! The entry has a convenient coat closet & tiled floor with the upper level offering an airy & bright living room with vaulted ceiling, kitchen with stainless appliances & dining area with doors to the 12X14 wood deck, two carpeted bedrooms with walk-in closets & full bath with tile floor. The finished lower level features a carpeted family room, two additional carpeted bedrooms with walk-in closets, 3/4-bathroom, laundry room & under the stair’s storage! Start packing & enjoy the holidays in your new home!
Location
State MN
County Waseca County
Area St. Clair Wald/P, Janesvil
Rooms
Basement Daylight/Lookout Windows, Finished, Sump Pump
Dining Room Eat-In Kitchen
Interior
Heating Forced Air
Cooling Central
Fireplace No
Appliance Dryer, Microwave, Range/Stove, Refrigerator, Washer
Exterior
Exterior Feature Vinyl
Garage Attached
Garage Description Attached
Amenities Available Ceiling Fans, Eat-In Kitchen, Garage Door Opener, Tiled Floors, Vaulted Ceilings, Walk-In Closet, Washer/Dryer Hookups, Smoke Alarms (L), CO Detectors (L), Window Coverings (L)
Waterfront No
Roof Type Asphalt Shingles
Building
Lot Description Tree Coverage - Light, Paved Streets, Underground Utilities
Story Bi-Level Split
Foundation 1032
Sewer City
Water City
Structure Type Frame/Wood
Construction Status Previously Owned
Schools
School District Janesville-Waldorf-Pemberton #2835
Others
Energy Description Natural Gas
Acceptable Financing Cash, Conventional, DVA, FHA, Rural Development
Listing Terms Cash, Conventional, DVA, FHA, Rural Development
Read Less
Bought with Coldwell Banker Realty
GET MORE INFORMATION

Nicole Biczkowski



