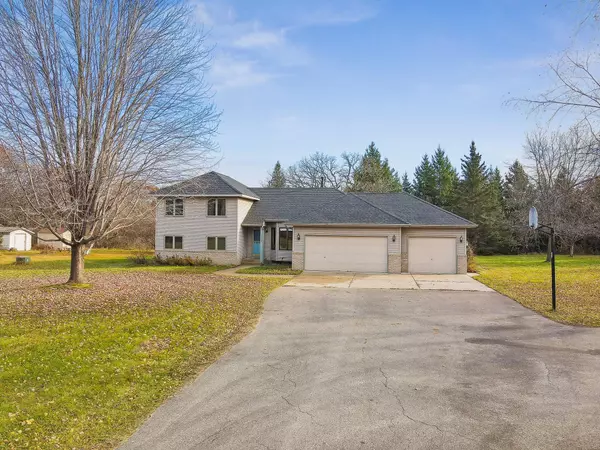For more information regarding the value of a property, please contact us for a free consultation.
19330 Pine Ridge RD Ravenna Twp, MN 55033
Want to know what your home might be worth? Contact us for a FREE valuation!

Nicole Biczkowski
nicolebiczkowskibroker@chime.meOur team is ready to help you sell your home for the highest possible price ASAP
Key Details
Sold Price $545,000
Property Type Single Family Home
Sub Type Single Family Residence
Listing Status Sold
Purchase Type For Sale
Square Footage 2,032 sqft
Price per Sqft $268
Subdivision Flint Rock Estates
MLS Listing ID 6461341
Sold Date 01/19/24
Bedrooms 3
Full Baths 2
Three Quarter Bath 1
Year Built 1993
Annual Tax Amount $3,178
Tax Year 2023
Contingent None
Lot Size 5.850 Acres
Acres 5.85
Lot Dimensions 270 X 942
Property Description
This Beautiful custom built Two-Story home offers something for everyone. Quietly nestled on almost 6 acres, you will not be disappointed. You will enjoy cooking in your generous sized kitchen complete with wood cabinets, stainless steel appliances, built in desk, and adjacent laundry/mud room. The dining space offers a bay window looking out the the newer maintenance free deck and family room with a gas fireplace. Imagine snuggling up on the cold winter nights with the fireplace on and watching the abundance of wildlife right out your windows. There is also a main floor bedroom, a 3/4 bathroom and a full bathroom, sunroom, & formal living room. The upper level features a generous master suite with walk thru master bathroom, and plenty of closet space. The 3rd bedroom completes this level. There is an unfinished lower level that can accommodate an additional bedroom, family room, and a 4th bathroom. Other features include: BRAND NEW ROOF, some new Anderson Windows, 3 car garage
Location
State MN
County Dakota
Zoning Residential-Single Family
Rooms
Basement Block, Egress Window(s)
Dining Room Eat In Kitchen, Separate/Formal Dining Room
Interior
Heating Forced Air
Cooling Central Air
Fireplaces Number 1
Fireplaces Type Gas
Fireplace Yes
Appliance Dishwasher, Dryer, Microwave, Range, Refrigerator, Stainless Steel Appliances, Washer
Exterior
Garage Attached Garage
Garage Spaces 3.0
Roof Type Age 8 Years or Less,Asphalt
Parking Type Attached Garage
Building
Lot Description Tree Coverage - Medium
Story Two
Foundation 2032
Sewer Private Sewer, Tank with Drainage Field
Water Well
Level or Stories Two
Structure Type Brick Veneer,Vinyl Siding
New Construction false
Schools
School District Hastings
Read Less
GET MORE INFORMATION

Nicole Biczkowski



