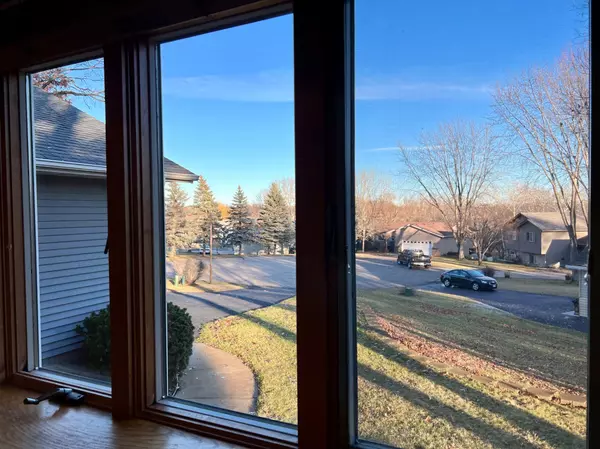For more information regarding the value of a property, please contact us for a free consultation.
3205 Century CT Saint Cloud, MN 56301
Want to know what your home might be worth? Contact us for a FREE valuation!

Nicole Biczkowski
nicolebiczkowskibroker@chime.meOur team is ready to help you sell your home for the highest possible price ASAP
Key Details
Sold Price $292,500
Property Type Single Family Home
Sub Type Single Family Residence
Listing Status Sold
Purchase Type For Sale
Square Footage 2,280 sqft
Price per Sqft $128
Subdivision Crestview
MLS Listing ID 6432853
Sold Date 02/02/24
Bedrooms 4
Full Baths 2
Half Baths 1
Year Built 1994
Annual Tax Amount $3,474
Tax Year 2023
Contingent None
Lot Size 0.420 Acres
Acres 0.42
Lot Dimensions 50 x 75 x 151 x 100 x 180
Property Description
From the moment you pull into the driveway this well cared for home located on a cul de sac has the feeling of HOME. Pride of ownership makes this home ready to move into while personalizing for yourself. Home has steel siding, Anderson windows, main floor Fireplace with new gas insert with remote. Enjoy the open main floor flow of the kitchen/dining area into the Living room. Main floor Primary and 2nd bedroom both with walk-in closets. Main floor laundry and half bath off the 2 stall garage. The large lower level family room allows for additional space to relax and is plumbed for a wet bar. Lower level has a large 3rd bedroom with the potential of adding a 4th as well as a 2nd full bath. Large Egress windows bring in much light. Fantastic workshop and stairs to the garage make this space a perfect spot for the handyman and hobbyist. Enjoy the private park-like backyard assessable by the 2 tier deck with maintenance free decking. Don't miss this one, Schedule your Showing today!
Location
State MN
County Stearns
Zoning Residential-Single Family
Rooms
Basement Block, Crawl Space, Daylight/Lookout Windows, Egress Window(s), Finished, Partially Finished, Storage Space
Dining Room Eat In Kitchen, Informal Dining Room, Kitchen/Dining Room, Living/Dining Room
Interior
Heating Forced Air
Cooling Central Air
Fireplaces Number 1
Fireplaces Type Gas, Living Room
Fireplace Yes
Appliance Dishwasher, Dryer, Electric Water Heater, Exhaust Fan, Microwave, Range, Refrigerator, Washer
Exterior
Garage Attached Garage
Garage Spaces 2.0
Roof Type Age Over 8 Years
Parking Type Attached Garage
Building
Lot Description Tree Coverage - Medium
Story One
Foundation 1305
Sewer City Sewer/Connected
Water City Water/Connected
Level or Stories One
Structure Type Steel Siding
New Construction false
Schools
School District St. Cloud
Read Less
GET MORE INFORMATION

Nicole Biczkowski



