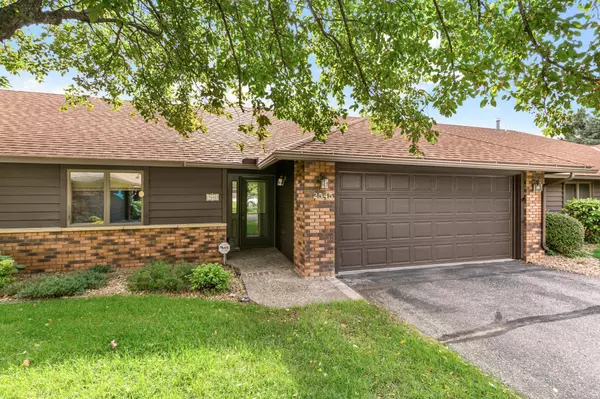For more information regarding the value of a property, please contact us for a free consultation.
2545 15th ST N Saint Cloud, MN 56303
Want to know what your home might be worth? Contact us for a FREE valuation!

Nicole Biczkowski
nicolebiczkowskibroker@chime.meOur team is ready to help you sell your home for the highest possible price ASAP
Key Details
Sold Price $236,000
Property Type Townhouse
Sub Type Townhouse Side x Side
Listing Status Sold
Purchase Type For Sale
Square Footage 1,630 sqft
Price per Sqft $144
Subdivision Trenton Place Condo Ph 3 #20
MLS Listing ID 6453123
Sold Date 02/01/24
Bedrooms 2
Full Baths 1
Three Quarter Bath 1
HOA Fees $280/mo
Year Built 1985
Annual Tax Amount $2,542
Tax Year 2023
Contingent None
Lot Size 0.930 Acres
Acres 0.93
Lot Dimensions 210x194
Property Description
Wonderfully cared for townhome in a beautiful location with easy access to local Whitney Park, Senior Center, and YMCA. Living simplified in this 55+ community. Enjoy spacious and natural light amplified living spaces. Home welcomes you with immediate views of living room and 4 season sunroom. Appreciate an oversized den/office with glass door. Large formal dining overlooks the backyard shared yardspace. Two sizeable bedrooms with the primary owners suite hosting a walk in closet and full bath. A shared 3/4 bathroom sets across the hall from second bedroom. Kitchen is cheerful with white painted cabinetry, quartz counter tops, white appliance package and a breakfast nook with window view. Laundry/mudroom access from the kitchen and the attached garage makes for a convenient informal entry. Choose your next home by creating a carefree lifestyle without sacrificing the space you deserve. Love where you live.
Location
State MN
County Stearns
Zoning Residential-Single Family
Rooms
Basement None
Dining Room Breakfast Area, Eat In Kitchen, Living/Dining Room
Interior
Heating Baseboard, Forced Air
Cooling Central Air
Fireplaces Number 1
Fireplaces Type Wood Burning
Fireplace Yes
Appliance Dishwasher, Dryer, Range, Refrigerator, Washer
Exterior
Garage Attached Garage, Asphalt, Off Site
Garage Spaces 2.0
Fence None
Roof Type Asphalt
Parking Type Attached Garage, Asphalt, Off Site
Building
Lot Description Tree Coverage - Light
Story One
Foundation 1630
Sewer City Sewer/Connected
Water City Water/Connected
Level or Stories One
Structure Type Brick/Stone,Wood Siding
New Construction false
Schools
School District St. Cloud
Others
HOA Fee Include Maintenance Structure,Hazard Insurance,Lawn Care,Maintenance Grounds,Snow Removal,Water
Restrictions Mandatory Owners Assoc,Rental Restrictions May Apply,Seniors - 55+
Read Less
GET MORE INFORMATION

Nicole Biczkowski



