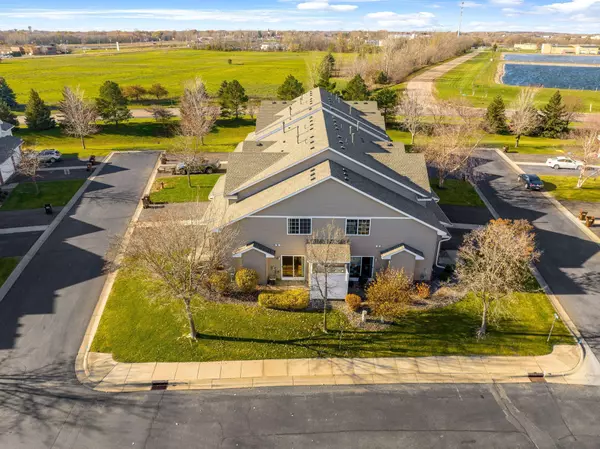For more information regarding the value of a property, please contact us for a free consultation.
6185 Maclynn AVE NE Otsego, MN 55301
Want to know what your home might be worth? Contact us for a FREE valuation!

Nicole Biczkowski
nicolebiczkowskibroker@chime.meOur team is ready to help you sell your home for the highest possible price ASAP
Key Details
Sold Price $250,000
Property Type Townhouse
Sub Type Townhouse Side x Side
Listing Status Sold
Purchase Type For Sale
Square Footage 1,463 sqft
Price per Sqft $170
Subdivision Heritage Estate Villa Cic92
MLS Listing ID 6452092
Sold Date 02/07/24
Bedrooms 2
Full Baths 1
Half Baths 1
HOA Fees $220/mo
Year Built 2005
Annual Tax Amount $2,548
Tax Year 2023
Contingent None
Lot Size 871 Sqft
Acres 0.02
Lot Dimensions common
Property Description
Hard to find, impressive 2 story open great room w/ gas fplc. Amazing end unit townhome w/ extra windows for tons of natural light! Features hdwd flooring, 6 panel doors, freshly updated with new SS appliances, roof, carpeting, paint, fixtures & much more! Kitchen w/ breakfast bar, new SS appliances, storage pantry & plenty of cabinet & countertop space. Host family meals in the dining room w/ sliding door that leads to the private patio. Want a huge primary suite w/ sitting area? You got it! Spa like bathroom w/ dual sinks & lg relaxing corner Jacuzzi tub. Second or optional office/home study room along with a laundry closet with storage shelves. Attached, big 2 stall garage with room for bikes, sports equipment, etc. Enjoy townhome living at it's finest with the maintenance done for you! In a great neighborhood closet to restaurants, shopping & other entertainment. Close to Hwy 94 for a quick commute!
Location
State MN
County Wright
Zoning Residential-Single Family
Rooms
Basement Slab
Dining Room Breakfast Bar, Informal Dining Room, Kitchen/Dining Room
Interior
Heating Forced Air, Fireplace(s)
Cooling Central Air
Fireplaces Number 1
Fireplaces Type Family Room, Gas
Fireplace Yes
Appliance Dishwasher, Dryer, Microwave, Range, Refrigerator, Stainless Steel Appliances, Washer
Exterior
Garage Attached Garage, Asphalt, Garage Door Opener
Garage Spaces 2.0
Fence None
Pool None
Roof Type Age 8 Years or Less,Asphalt
Parking Type Attached Garage, Asphalt, Garage Door Opener
Building
Lot Description Tree Coverage - Medium, Zero Lot Line
Story Two
Foundation 950
Sewer City Sewer/Connected
Water City Water/Connected
Level or Stories Two
Structure Type Brick/Stone,Vinyl Siding
New Construction false
Schools
School District Elk River
Others
HOA Fee Include Maintenance Structure,Hazard Insurance,Lawn Care,Maintenance Grounds,Professional Mgmt,Trash,Snow Removal,Water
Restrictions Other
Read Less
GET MORE INFORMATION

Nicole Biczkowski



