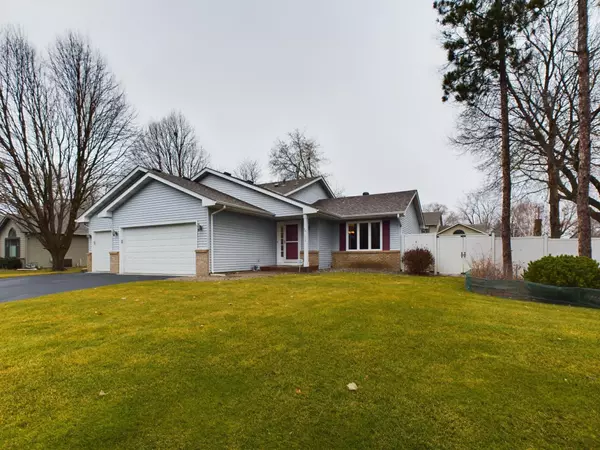For more information regarding the value of a property, please contact us for a free consultation.
175 Parkview DR Lino Lakes, MN 55014
Want to know what your home might be worth? Contact us for a FREE valuation!

Nicole Biczkowski
nicolebiczkowskibroker@chime.meOur team is ready to help you sell your home for the highest possible price ASAP
Key Details
Sold Price $425,000
Property Type Single Family Home
Sub Type Single Family Residence
Listing Status Sold
Purchase Type For Sale
Square Footage 2,230 sqft
Price per Sqft $190
Subdivision Parkview Estates
MLS Listing ID 6466281
Sold Date 02/16/24
Bedrooms 4
Full Baths 1
Three Quarter Bath 2
Year Built 1992
Annual Tax Amount $3,479
Tax Year 2022
Contingent None
Lot Size 0.330 Acres
Acres 0.33
Lot Dimensions 105x135x105x135
Property Description
You need to see this well-maintained 4-level home, let me tell you some of the updates. Windows are triple pane with a transferable warranty. The roof is 5 years old with facia and gutter helmet installed. If you are looking for a garage to work in, this is the one; the garage is heated (the furnace is new this year) and insulated. Ulti MATE cabinets in the garage are negotiable. The backyard has 6’ vinyl private fencing with 3 gates, one 14’ wide that the seller currently brings through his trailers and boat into the backyard (as you see in the pictures). The corner lot that is beautifully landscaped has a Hunter irrigation system with a 12-zones and a rain detector. The shed is 12x10 with a loft and ramp for all your storage needs. 27’ firepit in the backyard has built-in LED lights with a timer and BBQ attachment. Several parks, paths, lakes, and shopping nearby.
Location
State MN
County Anoka
Zoning Residential-Single Family
Rooms
Basement Egress Window(s), Finished, Sump Pump
Dining Room Informal Dining Room, Kitchen/Dining Room
Interior
Heating Forced Air
Cooling Central Air
Fireplace No
Appliance Dishwasher, Dryer, Exhaust Fan, Microwave, Range, Refrigerator, Washer
Exterior
Garage Attached Garage, Asphalt, Garage Door Opener, Heated Garage, Insulated Garage
Garage Spaces 3.0
Fence Full, Privacy, Vinyl
Parking Type Attached Garage, Asphalt, Garage Door Opener, Heated Garage, Insulated Garage
Building
Lot Description Corner Lot
Story Four or More Level Split
Foundation 1289
Sewer City Sewer/Connected
Water City Water/Connected
Level or Stories Four or More Level Split
Structure Type Brick/Stone,Vinyl Siding
New Construction false
Schools
School District Centennial
Read Less
GET MORE INFORMATION

Nicole Biczkowski



