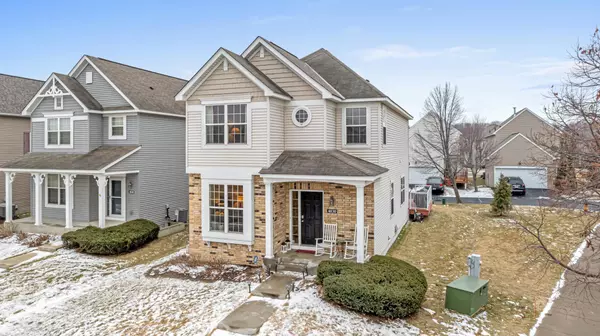For more information regarding the value of a property, please contact us for a free consultation.
4830 Woodland AVE Shakopee, MN 55379
Want to know what your home might be worth? Contact us for a FREE valuation!

Nicole Biczkowski
nicolebiczkowskibroker@chime.meOur team is ready to help you sell your home for the highest possible price ASAP
Key Details
Sold Price $425,000
Property Type Townhouse
Sub Type Townhouse Detached
Listing Status Sold
Purchase Type For Sale
Square Footage 3,550 sqft
Price per Sqft $119
Subdivision Dean Lakes 1St Add
MLS Listing ID 6480966
Sold Date 03/01/24
Bedrooms 5
Full Baths 3
Half Baths 1
HOA Fees $219/mo
Year Built 2005
Annual Tax Amount $4,534
Tax Year 2023
Contingent None
Lot Size 3,920 Sqft
Acres 0.09
Lot Dimensions 36x108
Property Description
Beautifully updated & incredibly spacious detached townhome! Don't miss out on this former model home! There are numerous upgrades throughout the home, and it is one of the largest detached townhome floor plans in Shakopee. Gorgeous refinished maple hardwood floors through the entire main level. 2 dining spaces, 2 living room areas, cozy gas fireplace, lots of windows for a bright & open floor plan! Kitchen has new stainless-steel appliances, great storage & pantry. Main level powder room & mudroom with access to the attached 2-car garage. Huge primary bedroom with beautiful 13-foot vaulted ceiling, walk-in closet & private bath. 3 more nicely sized bedrooms on the upper level, a full bath, laundry AND loft! Lower level offers a spacious family room, 2nd kitchen, 2nd laundry, bonus room, full bathroom, and 5th bedroom. Surround sound, new water heater in 2023, freshly painted interior & more! Enjoy the community pool, playground, & walking trails!
Location
State MN
County Scott
Zoning Residential-Single Family
Rooms
Basement Finished, Full
Dining Room Informal Dining Room, Separate/Formal Dining Room
Interior
Heating Forced Air
Cooling Central Air
Fireplaces Number 1
Fireplaces Type Gas, Living Room
Fireplace Yes
Appliance Air-To-Air Exchanger, Dishwasher, Dryer, Humidifier, Microwave, Range, Refrigerator, Stainless Steel Appliances, Tankless Water Heater, Washer, Water Softener Owned
Exterior
Garage Attached Garage, Asphalt, Garage Door Opener, Storage
Garage Spaces 2.0
Pool Below Ground, Outdoor Pool, Shared
Roof Type Asphalt,Pitched
Parking Type Attached Garage, Asphalt, Garage Door Opener, Storage
Building
Lot Description Corner Lot, Tree Coverage - Light
Story Two
Foundation 1152
Sewer City Sewer/Connected
Water City Water/Connected
Level or Stories Two
Structure Type Brick/Stone,Vinyl Siding
New Construction false
Schools
School District Shakopee
Others
HOA Fee Include Lawn Care,Other,Maintenance Grounds,Professional Mgmt,Trash,Shared Amenities,Snow Removal,Water
Restrictions Mandatory Owners Assoc,Other Covenants,Pets - Cats Allowed,Pets - Dogs Allowed,Pets - Number Limit,Pets - Weight/Height Limit
Read Less
GET MORE INFORMATION

Nicole Biczkowski



