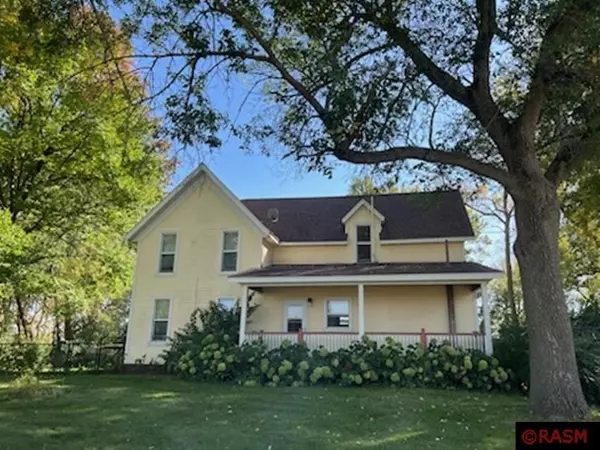For more information regarding the value of a property, please contact us for a free consultation.
57930 100th Street Walters, MN 56097
Want to know what your home might be worth? Contact us for a FREE valuation!

Nicole Biczkowski
nicolebiczkowskibroker@chime.meOur team is ready to help you sell your home for the highest possible price ASAP
Key Details
Sold Price $168,000
Property Type Single Family Home
Sub Type Single Family
Listing Status Sold
Purchase Type For Sale
Square Footage 2,288 sqft
Price per Sqft $73
Subdivision Mn
MLS Listing ID 7033508
Sold Date 03/08/24
Style SF Single Family
Bedrooms 3
Full Baths 1
Abv Grd Liv Area 1,552
Total Fin. Sqft 1552
Year Built 1920
Annual Tax Amount $1,080
Lot Size 5.000 Acres
Acres 5.0
Property Description
Looking for a hobby farm....this is it! This 3 bedroom home is located on 5 acres, located just off a blacktop road. The main level features a living room with windows that overlook the front porch. The kitchen has plenty of cabinets and a breakfast bar, all appliances are included. The formal dining room, is adjacent to the kitchen. The office/den, full bath and breezeway to an attached single garage complete the main level. The second level has 3 bedrooms with a space at the top of the stairway for lots of storage. In addition to the attached single stall garage there is a double detached garage with 220 service. Large concrete driveway leading to both garages. There is also a large fenced in side yard. The property also includes a barn with a lean-to, located directly across the road. The barn has a metal roof and has had additional support posts installed. The septic is compliant. Don't wait, call for your appointment today!
Location
State MN
County Faribault County
Area B.E./Winn/Well/Kiest/Bri
Rooms
Basement Unfinished
Dining Room Formal Dining Room
Interior
Heating Forced Air
Cooling Central
Appliance Dishwasher, Dryer, Range/Stove, Refrigerator, Washer
Exterior
Exterior Feature Vinyl
Garage Attached, Detached
Garage Description Attached, Detached
Amenities Available Ceiling Fans, Eat-In Kitchen, Garage Door Opener, Hardwood Floors, Combination Windows (L)
Waterfront No
Roof Type Asphalt Shingles
Building
Story 1.25 - 1.75 Story
Foundation 736
Sewer Private
Water Private
Structure Type Frame/Wood
Schools
School District United S. Central #2134
Others
Energy Description Propane - Tank Owned
Acceptable Financing Cash, Conventional, DVA, FHA, Rural Development
Listing Terms Cash, Conventional, DVA, FHA, Rural Development
Read Less
Bought with Non-Member
GET MORE INFORMATION

Nicole Biczkowski



