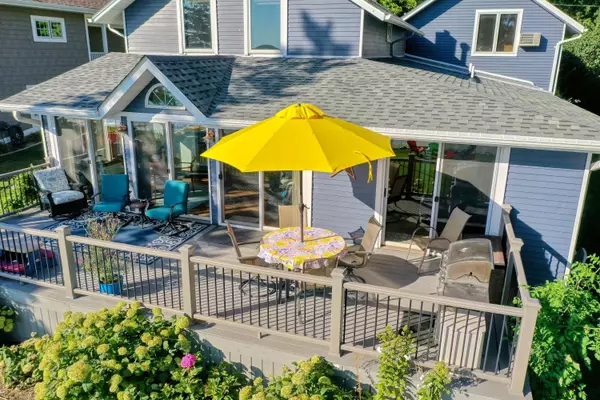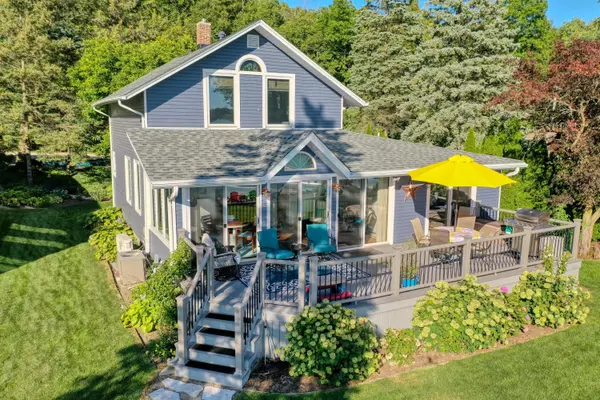Bought with Redfin Corporation
For more information regarding the value of a property, please contact us for a free consultation.
23301 N Shore Dr Dover, WI 53139
Want to know what your home might be worth? Contact us for a FREE valuation!

Nicole Biczkowski
nicolebiczkowskibroker@chime.meOur team is ready to help you sell your home for the highest possible price ASAP
Key Details
Sold Price $800,000
Property Type Single Family Home
Listing Status Sold
Purchase Type For Sale
Square Footage 2,100 sqft
Price per Sqft $380
MLS Listing ID 1849212
Sold Date 03/08/24
Style 1.5 Story
Bedrooms 5
Full Baths 3
Half Baths 1
Year Built 1930
Annual Tax Amount $4,389
Tax Year 2022
Lot Size 0.280 Acres
Acres 0.28
Property Description
Don't miss your opportunity to enjoy lake life at its finest, with this adorable home that has been thoughtfully remodeled from top to bottom. With 2100 SF, 5BR & 3.5 bath, there is space to entertain the entire family! Main level boasts HWF throughout, gas FP, gorgeous new kitchen overlooking the garden, & sunroom w/ stunning views of Eagle Lake. All of this, only a short 40 min drive from MKE. Main level MBR w/ ensuite full bath and WIC makes the home accessible for all. Walk right from the MBR out to the lake without the need to navigate any steep flights of stairs. Upper features 2 additional BR & full bath. Fully private guest suite w/ entry from dining rm, adds 2 BR, LR and full bath. Spacious 2.5 car heated garage, and tons of DRY basement storage & laundry. Must see!
Location
State WI
County Racine
Zoning Res
Body of Water Eagle Lake
Rooms
Basement Partial
Interior
Interior Features Cable TV Available, Gas Fireplace, Pantry, Skylight, Vaulted Ceiling(s)
Heating Electric, Natural Gas
Cooling Central Air, Forced Air
Flooring Partial
Appliance Dishwasher, Dryer, Microwave, Oven, Range, Refrigerator, Washer
Exterior
Exterior Feature Aluminum/Steel
Parking Features Electric Door Opener
Garage Spaces 2.5
Waterfront Description Boat Ramp/Lift,Lake,Pier,Private Dock
Accessibility Bedroom on Main Level, Full Bath on Main Level
Building
Lot Description View of Water
Water Boat Ramp/Lift, Lake, Pier, Private Dock
Architectural Style Bungalow
Schools
Middle Schools Nettie E Karcher
High Schools Burlington
School District Burlington Area
Read Less

Copyright 2024 Multiple Listing Service, Inc. - All Rights Reserved
GET MORE INFORMATION

Nicole Biczkowski



