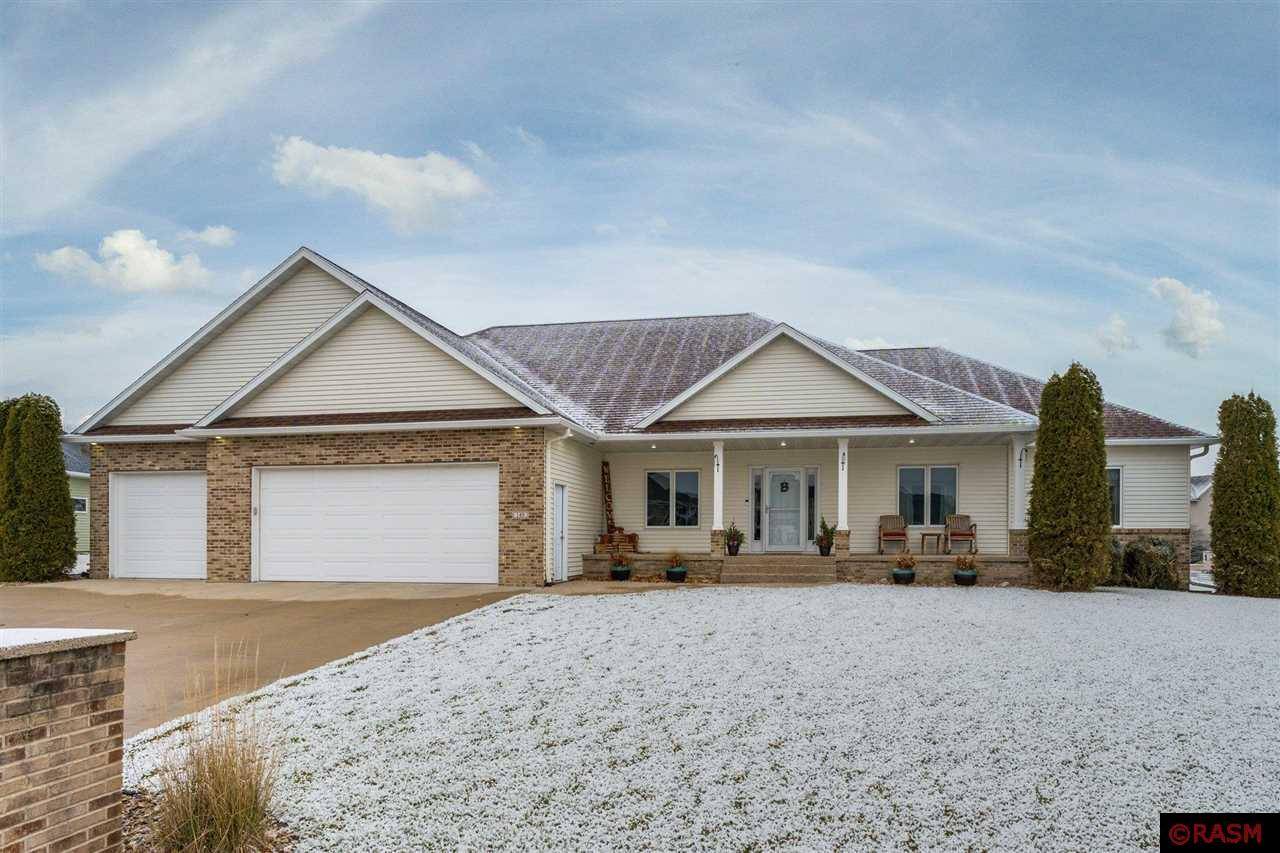For more information regarding the value of a property, please contact us for a free consultation.
149 Hidden Oaks Circle Mankato, MN 56001
Want to know what your home might be worth? Contact us for a FREE valuation!

Nicole Biczkowski
nicolebiczkowskibroker@chime.meOur team is ready to help you sell your home for the highest possible price ASAP
Key Details
Sold Price $590,000
Property Type Single Family Home
Sub Type Single Family
Listing Status Sold
Purchase Type For Sale
Square Footage 4,118 sqft
Price per Sqft $143
Subdivision Mn
MLS Listing ID 7033858
Sold Date 03/12/24
Style Ranch/Rambler (L)
Bedrooms 5
Full Baths 3
Half Baths 1
Construction Status Previously Owned
Abv Grd Liv Area 2,059
Total Fin. Sqft 4118
Year Built 2007
Annual Tax Amount $6,686
Lot Size 0.330 Acres
Acres 0.33
Property Sub-Type Single Family
Property Description
Luxury living meets practicality in this custom-built home nestled within the Rosewood neighborhood, boasting over 4100 sq ft of thoughtful design. Upon entering you'll be captivated by the attention to detail and superior craftsmanship that defines this home, starting with hickory solid wood floors that run throughout the main living spaces and primary suite, and a front office, adorned with French doors and 9' vaulted ceilings. The open floor plan seamlessly connects the living spaces, highlighted by soaring ceilings, a gas fireplace, and beautiful built-ins. The kitchen is a chef's dream, boasting a breakfast bar, an abundance of pantry cabinets, and Cambria countertops. The tiled backsplash and newer appliances add a modern flair to this culinary haven. A new paver patio off the dining room creates a seamless transition between indoor and outdoor living. The functionality of the home is elevated by a well-designed mudroom, featuring custom locker-style storage cabinets to keep your space organized and clutter-free, with attached laundry/half bath. The primary suite, featuring tray-lit ceilings, spacious walk-in closet, and large ensuite bath, complete with a soothing jetted soaking tub and dual sinks, is sure to impress. Two additional bedrooms and a full bath round out the main level. Descending to the lower level, discover a vast family room complete with a wet bar, surround sound, custom entertainment center, and oversized egress windows. Two additional bedrooms and a full bath provide ample space for guests or family members, an additional room for home gym, crafting, or toy room if needed, and an expansive storage room with new flooring, rounds off the lower level. Whether you're a car enthusiast, outdoor adventurer, or simply appreciate the convenience of a well-designed home, the 4-stall heated garage with direct access to the lower-level storage area elevates the living experience in this already extraordinary residence. For added peace of mind, this home is wired for a generator. Schedule your private tour to experience the impeccable craftsmanship of this exceptional property.
Location
State MN
County Blue Earth County
Area Mankato Hilltop
Rooms
Basement Egress Windows, Finished
Dining Room Breakfast Bar, Combine with Kitchen, Combine with Living Room, Eat-In Kitchen, Informal Dining Room, Open Floor Plan
Interior
Heating Fireplace, Forced Air
Cooling Central
Fireplaces Type Gas
Fireplace Yes
Appliance Dishwasher, Disposal, Dryer, Microwave, Range/Stove, Refrigerator, Washer
Exterior
Exterior Feature Metal
Parking Features Attached
Garage Description Attached
Amenities Available Ceiling Fans, Eat-In Kitchen, Garage Door Opener, Hardwood Floors, Tiled Floors, Vaulted Ceilings, Walk-In Closet, Washer/Dryer Hookups, Combination Windows (L), Smoke Alarms (L), CO Detectors (L)
Roof Type Asphalt Shingles
Building
Lot Description Corner Lot, Landscaped, Tree Coverage - Light, Paved Streets
Story 1 Story
Foundation 2059
Sewer City
Water City
Structure Type Frame/Wood
Construction Status Previously Owned
Schools
School District Mankato #77
Others
Energy Description Natural Gas
Acceptable Financing Cash, Conventional, DVA, FHA
Listing Terms Cash, Conventional, DVA, FHA
Read Less
Bought with REALTY EXECUTIVES ASSOCIATES
GET MORE INFORMATION
Nicole Biczkowski



