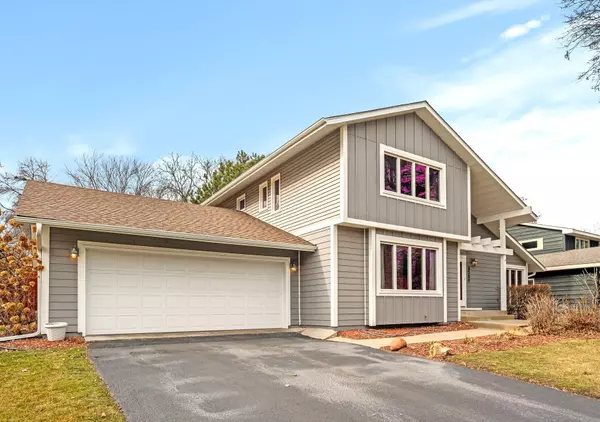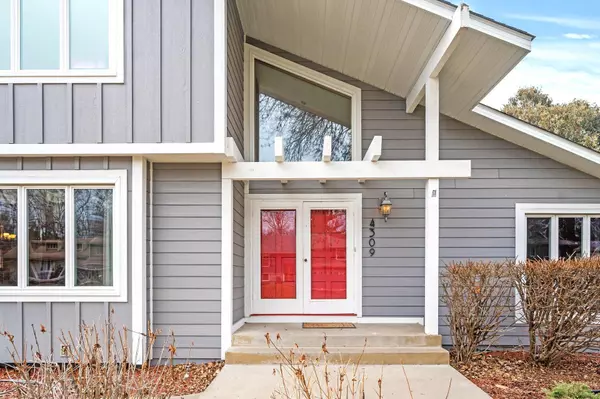For more information regarding the value of a property, please contact us for a free consultation.
4309 Flag AVE N New Hope, MN 55428
Want to know what your home might be worth? Contact us for a FREE valuation!

Nicole Biczkowski
nicolebiczkowskibroker@chime.meOur team is ready to help you sell your home for the highest possible price ASAP
Key Details
Sold Price $408,000
Property Type Single Family Home
Sub Type Single Family Residence
Listing Status Sold
Purchase Type For Sale
Square Footage 2,353 sqft
Price per Sqft $173
Subdivision Cooper Herman Add
MLS Listing ID 6471873
Sold Date 03/13/24
Bedrooms 3
Full Baths 1
Half Baths 1
Three Quarter Bath 2
Year Built 1980
Annual Tax Amount $6,361
Tax Year 2023
Contingent None
Lot Size 10,454 Sqft
Acres 0.24
Lot Dimensions 83x125
Property Description
Welcome to this unique and impressive home. The generous foyer has natural stone flooring that continues to the ceiling. The same stone dresses a gas fireplace in the cozy family room with a vaulted ceiling, built-ins for your electronics and a sliding door to the back deck, patio and in-ground pool - think STAYCATION. There is also a more formal living room with natural wood floors and open to the dining room, with plenty of space for a large table & chairs. The kitchen has a breakfast bar around the center island and a 2nd sliding door to that great backyard space. Check out the equipment storage & pool room attached to the 2 car garage. Entry to the house from the garage has a space to use as a mudroom for all your coats & boots + a 1/2 bath and laundry. The upper level includes 3 bedrooms, a full bath off the hall and a 3/4 ensuite in the primary. Still need more room? Finish the lower level, which already includes a 3/4 bath. See supplements for list of improvements.
Location
State MN
County Hennepin
Zoning Residential-Single Family
Rooms
Basement Block, Drain Tiled, Partially Finished, Storage Space, Sump Pump
Dining Room Breakfast Bar, Separate/Formal Dining Room
Interior
Heating Forced Air
Cooling Central Air
Fireplaces Number 1
Fireplaces Type Gas
Fireplace Yes
Appliance Cooktop, Dishwasher, Disposal, Double Oven, Dryer, Gas Water Heater, Microwave, Refrigerator, Wall Oven, Washer, Water Softener Owned
Exterior
Garage Attached Garage, Asphalt, Garage Door Opener, Storage
Garage Spaces 2.0
Fence Full, Wood
Pool Below Ground, Outdoor Pool
Roof Type Age 8 Years or Less,Asphalt
Parking Type Attached Garage, Asphalt, Garage Door Opener, Storage
Building
Lot Description Public Transit (w/in 6 blks)
Story Two
Foundation 1205
Sewer City Sewer/Connected
Water City Water/Connected
Level or Stories Two
Structure Type Fiber Cement,Vinyl Siding
New Construction false
Schools
School District Robbinsdale
Read Less
GET MORE INFORMATION

Nicole Biczkowski



