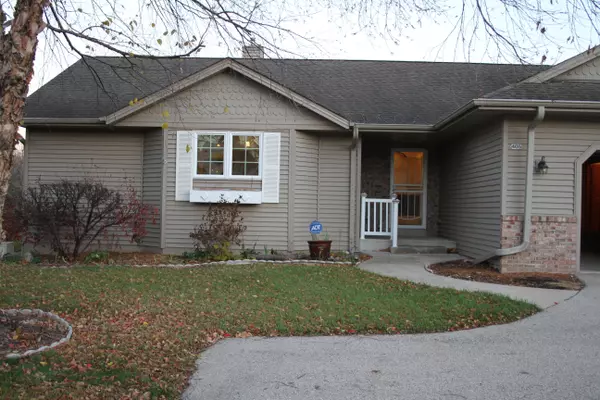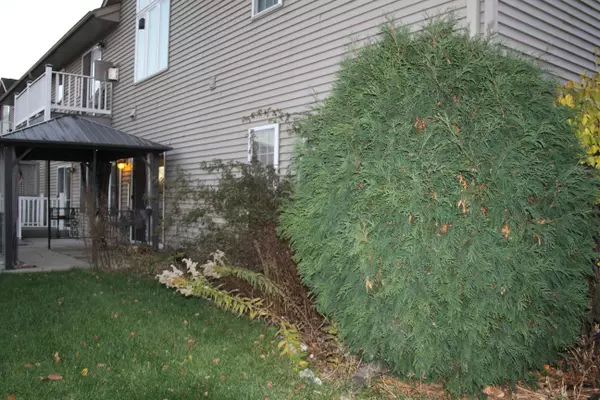Bought with Famous Homes Realty
For more information regarding the value of a property, please contact us for a free consultation.
405 S Front St Unit 3 Rochester, WI 53105
Want to know what your home might be worth? Contact us for a FREE valuation!

Nicole Biczkowski
nicolebiczkowskibroker@chime.meOur team is ready to help you sell your home for the highest possible price ASAP
Key Details
Sold Price $380,000
Property Type Condo
Listing Status Sold
Purchase Type For Sale
Square Footage 1,305 sqft
Price per Sqft $291
MLS Listing ID 1858054
Sold Date 03/25/24
Style Ranch,Side X Side
Bedrooms 2
Full Baths 3
Condo Fees $89
Year Built 2006
Annual Tax Amount $3,855
Tax Year 2022
Property Description
Unique 2BDR, 3BA Ranch style SXS unit abuts the Fox River! Upper level boasts a huge LR with gas FP. Large main BDR w/mirrored closets including cubbies for shoes and accessories! BA includes a soaking tub,separate shower, ceramic tiled, vessel sink over vanity. Cute modern farmhouse kit. with replica stove, drawered refrigerator & freezer, dishwasher, quartz countertops & pantry. Wet bar is located between LR & Kit. LR & Den overlook the Fox River! Another full BA w/shower. LL could be used for a mother-in-law suite or a theater room! Patio doors lead to the water frontage. Kitchenette has microwave, sink, drawered frig and freezer, dishwasher. BDR has 2 walk-thru cedar/mirrored closets. BA is truly a sight to behold with a jetted tub & shower. Double sinks & lighted vanity.Move in now
Location
State WI
County Racine
Zoning R3
Body of Water Fox River
Rooms
Basement Finished, Full, Poured Concrete, Walk Out/Outer Door
Interior
Heating Natural Gas
Cooling Central Air, In Floor Radiant
Flooring No
Appliance Dishwasher, Disposal, Dryer, Microwave, Oven, Range, Refrigerator, Washer, Water Softener Owned
Exterior
Exterior Feature Vinyl
Parking Features Opener Included, Private Garage, Surface
Garage Spaces 2.0
Amenities Available Common Green Space
Waterfront Description River
Water Access Desc River
Accessibility Bedroom on Main Level, Full Bath on Main Level, Stall Shower
Building
Unit Features Balcony,Cable TV Available,Gas Fireplace,In-Unit Laundry,Pantry,Patio/Porch,Security System,Wet Bar,Wood or Sim. Wood Floors
Entry Level 1.5 Story
Water River
Schools
Middle Schools Fox River
High Schools Waterford
School District Waterford Graded J1
Others
Pets Allowed Y
Pets Allowed 1 Dog OK, Cat(s) OK
Read Less

Copyright 2025 Multiple Listing Service, Inc. - All Rights Reserved
GET MORE INFORMATION
Nicole Biczkowski



