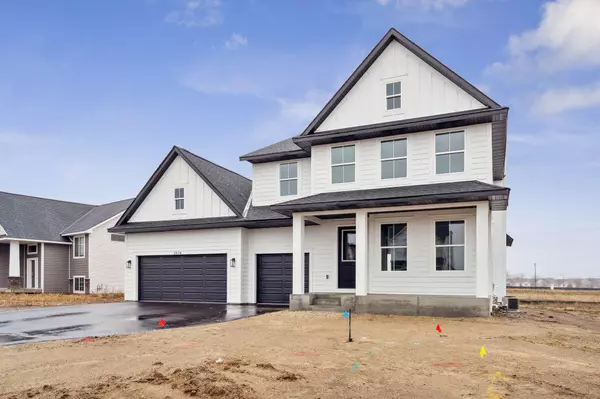For more information regarding the value of a property, please contact us for a free consultation.
2974 Trinity DR Shakopee, MN 55379
Want to know what your home might be worth? Contact us for a FREE valuation!

Nicole Biczkowski
nicolebiczkowskibroker@chime.meOur team is ready to help you sell your home for the highest possible price ASAP
Key Details
Sold Price $601,000
Property Type Single Family Home
Sub Type Single Family Residence
Listing Status Sold
Purchase Type For Sale
Square Footage 3,214 sqft
Price per Sqft $186
Subdivision Summerland Place 1St Add
MLS Listing ID 6481058
Sold Date 04/01/24
Bedrooms 4
Full Baths 2
Half Baths 1
Three Quarter Bath 1
HOA Fees $16/ann
Year Built 2023
Annual Tax Amount $2,038
Tax Year 2023
Contingent None
Lot Size 0.260 Acres
Acres 0.26
Lot Dimensions 86x155x56x156
Property Description
Welcome to this stunning new build in a desirable new development, offering modern luxury and convenience. This 5-bedroom home boasts open concept living space with wood floors, perfect for entertaining or relaxing. The living room features a cozy gas fireplace, ideal for chilly evenings, while the white kitchen shines with stainless appliances, a center island, and a pantry for ample storage. The main level flex room offers versatility for your lifestyle needs. Upstairs, you'll find 4 spacious bedrooms, including a luxurious primary suite with a separate tub, walk-in shower and a generous walk-in closet. The lower level is designed for entertainment, featuring a spacious family room and additional bedroom & 3/4 bath, providing ample space for guests. Situated close to shopping, dining and easy access to 169, this home offers both convenience and comfort. Landscaping will be added in spring 2024, completing the picture of your dream home!
Location
State MN
County Scott
Zoning Residential-Single Family
Rooms
Basement Egress Window(s), Finished
Dining Room Eat In Kitchen, Informal Dining Room, Kitchen/Dining Room
Interior
Heating Forced Air
Cooling Central Air
Fireplaces Number 1
Fireplaces Type Gas, Living Room
Fireplace Yes
Appliance Dishwasher, Microwave, Range, Refrigerator, Stainless Steel Appliances
Exterior
Garage Attached Garage, Asphalt, Garage Door Opener
Garage Spaces 3.0
Fence None
Roof Type Age 8 Years or Less,Asphalt
Parking Type Attached Garage, Asphalt, Garage Door Opener
Building
Lot Description Tree Coverage - Light
Story Two
Foundation 1110
Sewer City Sewer/Connected
Water City Water/Connected
Level or Stories Two
Structure Type Vinyl Siding
New Construction false
Schools
School District Shakopee
Others
HOA Fee Include Maintenance Grounds,Professional Mgmt
Restrictions Architecture Committee
Read Less
GET MORE INFORMATION

Nicole Biczkowski



