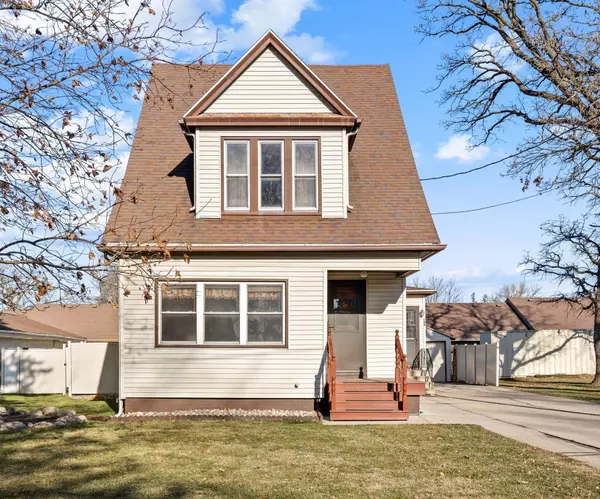For more information regarding the value of a property, please contact us for a free consultation.
134 Coolidge ST Owatonna, MN 55060
Want to know what your home might be worth? Contact us for a FREE valuation!

Nicole Biczkowski
nicolebiczkowskibroker@chime.meOur team is ready to help you sell your home for the highest possible price ASAP
Key Details
Sold Price $248,000
Property Type Single Family Home
Sub Type Single Family Residence
Listing Status Sold
Purchase Type For Sale
Square Footage 1,853 sqft
Price per Sqft $133
Subdivision Auditors 2 - Oakwood Heights
MLS Listing ID 6470301
Sold Date 04/05/24
Bedrooms 4
Full Baths 1
Three Quarter Bath 1
Year Built 1908
Annual Tax Amount $2,576
Tax Year 2023
Contingent None
Lot Size 8,276 Sqft
Acres 0.19
Lot Dimensions 66x126
Property Description
Financing will work here! It's not too late for homeownership! Take a look at all this property has to offer. There is plenty of main floor living space that includes a functional roomy eat-in kitchen, nice sized second dining room, large living room with new carpet, full bathroom and a den/office or main floor bedroom option. It's one that you need to see to appreciate! Featuring 2 stairways to the upper level. The upstairs benefits from three bedrooms on the same floor and a second bathroom. But wait, that's not all! Look at the basement! It has some newer windows and plenty of space for a future family room, game room, craft room or maybe just tons of storage! You decide how to use this space. Outside there is a fenced backyard, big aggregate patio and a 2+ car garage. This is your invitation to take a closer look! You won't hesitate to make this house your home!
Location
State MN
County Steele
Zoning Residential-Single Family
Rooms
Basement Full, Sump Pump, Unfinished
Dining Room Informal Dining Room, Separate/Formal Dining Room
Interior
Heating Hot Water
Cooling Window Unit(s)
Fireplace No
Appliance Dishwasher, Dryer, Microwave, Range, Refrigerator, Washer
Exterior
Garage Detached, Concrete, Garage Door Opener
Garage Spaces 3.0
Fence Vinyl
Roof Type Age Over 8 Years,Asphalt
Parking Type Detached, Concrete, Garage Door Opener
Building
Lot Description Tree Coverage - Light
Story One and One Half
Foundation 1137
Sewer City Sewer/Connected
Water City Water/Connected
Level or Stories One and One Half
Structure Type Vinyl Siding
New Construction false
Schools
School District Owatonna
Read Less
GET MORE INFORMATION

Nicole Biczkowski



