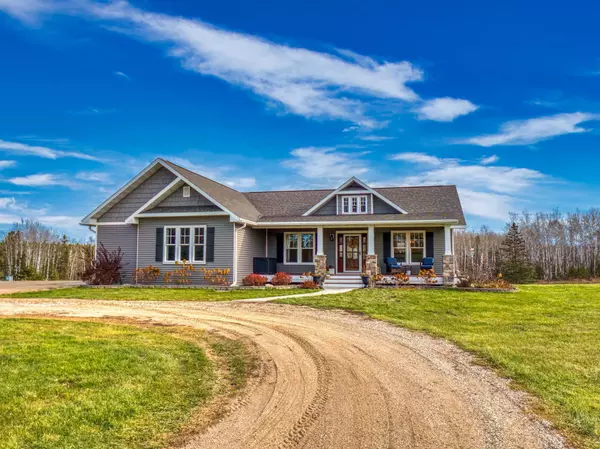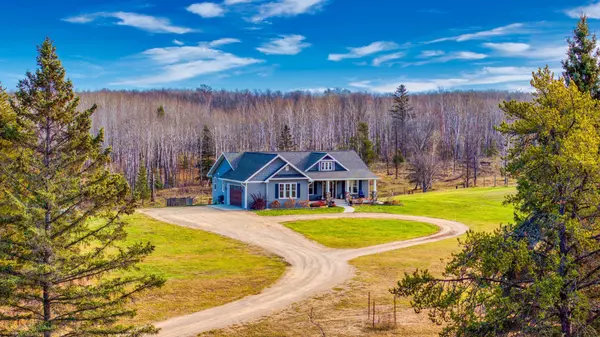For more information regarding the value of a property, please contact us for a free consultation.
40042 253rd AVE Shevlin, MN 56676
Want to know what your home might be worth? Contact us for a FREE valuation!

Nicole Biczkowski
nicolebiczkowskibroker@chime.meOur team is ready to help you sell your home for the highest possible price ASAP
Key Details
Sold Price $495,000
Property Type Single Family Home
Sub Type Single Family Residence
Listing Status Sold
Purchase Type For Sale
Square Footage 3,432 sqft
Price per Sqft $144
MLS Listing ID 6462418
Sold Date 04/11/24
Bedrooms 4
Full Baths 2
Half Baths 1
Year Built 2016
Annual Tax Amount $1,706
Tax Year 2023
Contingent None
Lot Size 9.970 Acres
Acres 9.97
Lot Dimensions 465x927
Property Description
Welcome to your dream home! This stunning 4 bedroom, 3 bathroom home on nearly 10 acres of picturesque land offers the perfect blend of elegance and privacy. Step inside to discover a thoughtfully designed open floor plan that seamlessly integrates the living, dining, and kitchen areas, creating an inviting space for both daily living and entertaining. On the main floor you’ll also find a half bath, 2nd bedroom, large laundry room and a luxurious primary suite, featuring ample space, a spa-like en-suite bathroom, and a walk-in closet; this primary retreat is sure to become your private haven. The lower level features 2 bedrooms, a full bathroom, home gym, storage room, and large family room with a walk out basement. Entertain with ease in the expansive family room with a large wet bar and fridge, perfect for gatherings of all sizes. Includes a double attached garage, deck, patio, play area, shed and charming front porch.
Location
State MN
County Clearwater
Zoning Residential-Single Family
Rooms
Basement Insulating Concrete Forms, Concrete, Walkout
Dining Room Informal Dining Room
Interior
Heating Forced Air, Fireplace(s), Heat Pump
Cooling Central Air
Fireplaces Number 1
Fireplaces Type Gas
Fireplace Yes
Appliance Air-To-Air Exchanger, Dishwasher, Dryer, Electric Water Heater, Microwave, Range, Refrigerator, Stainless Steel Appliances, Washer
Exterior
Garage Attached Garage
Garage Spaces 2.0
Roof Type Asphalt
Parking Type Attached Garage
Building
Story One
Foundation 1716
Sewer Private Sewer
Water Well
Level or Stories One
Structure Type Vinyl Siding
New Construction false
Schools
School District Bagley
Read Less
GET MORE INFORMATION

Nicole Biczkowski



