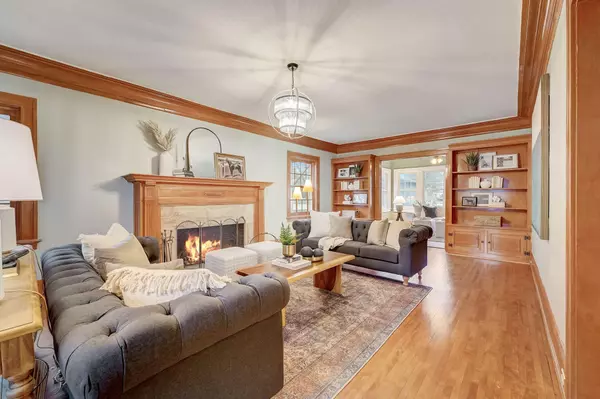For more information regarding the value of a property, please contact us for a free consultation.
3426 Holmes AVE S Minneapolis, MN 55408
Want to know what your home might be worth? Contact us for a FREE valuation!

Nicole Biczkowski
nicolebiczkowskibroker@chime.meOur team is ready to help you sell your home for the highest possible price ASAP
Key Details
Sold Price $800,000
Property Type Single Family Home
Sub Type Single Family Residence
Listing Status Sold
Purchase Type For Sale
Square Footage 3,878 sqft
Price per Sqft $206
Subdivision Calhoun Park
MLS Listing ID 6487594
Sold Date 04/12/24
Bedrooms 6
Full Baths 2
Half Baths 1
Three Quarter Bath 1
Year Built 1918
Annual Tax Amount $10,787
Tax Year 2024
Contingent None
Lot Size 7,840 Sqft
Acres 0.18
Lot Dimensions 60x129
Property Description
Presenting a rare opportunity to own an exceptional three-story colonial in a fantastic location! This home is characterized by its captivating woodwork and original features, exuding an undeniable charm and sophistication. The main level welcomes you with a generously sized foyer, a striking fireplace in the living room, and an elegant formal dining area complemented by corner cabinets and french doors leading to a cozy sun porch. The kitchen is a culinary haven with sleek granite countertops and a practical breakfast bar. Upstairs you will find four spacious bedrooms, two bathrooms, and a delightful sunroom. The third floor offers an additional full bathroom and two more bedrooms. Embrace outdoor living on the new expansive paver patio, surrounded by meticulously landscaped grounds, creating a serene retreat. Ideally situated just two blocks from Bde Mka Ska, enjoy convenient access to award winning restaurants, parks, and scenic trails.
Location
State MN
County Hennepin
Zoning Residential-Single Family
Rooms
Basement Full, Partially Finished, Storage Space
Dining Room Breakfast Bar, Separate/Formal Dining Room
Interior
Heating Hot Water
Cooling Window Unit(s)
Fireplaces Number 1
Fireplaces Type Living Room, Wood Burning
Fireplace Yes
Appliance Cooktop, Dishwasher, Dryer, Gas Water Heater, Microwave, Range, Refrigerator, Washer
Exterior
Garage Detached, Garage Door Opener, Storage
Garage Spaces 2.0
Fence None
Roof Type Age Over 8 Years,Asphalt
Parking Type Detached, Garage Door Opener, Storage
Building
Lot Description Public Transit (w/in 6 blks), Tree Coverage - Medium
Story More Than 2 Stories
Foundation 1328
Sewer City Sewer/Connected, City Sewer - In Street
Water City Water/Connected, City Water - In Street
Level or Stories More Than 2 Stories
Structure Type Vinyl Siding
New Construction false
Schools
School District Minneapolis
Read Less
GET MORE INFORMATION

Nicole Biczkowski



