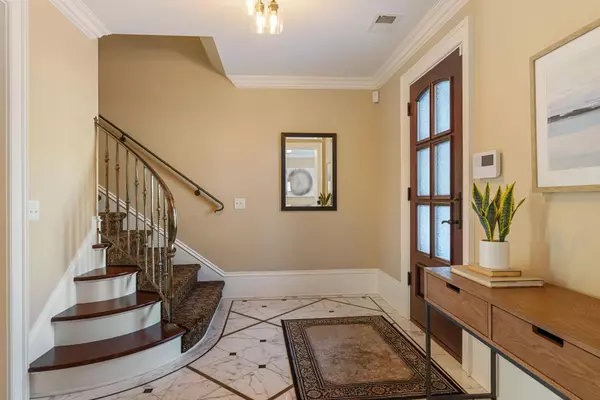For more information regarding the value of a property, please contact us for a free consultation.
5200 France AVE S #32 Edina, MN 55410
Want to know what your home might be worth? Contact us for a FREE valuation!

Nicole Biczkowski
nicolebiczkowskibroker@chime.meOur team is ready to help you sell your home for the highest possible price ASAP
Key Details
Sold Price $1,715,000
Property Type Townhouse
Sub Type Townhouse Side x Side
Listing Status Sold
Purchase Type For Sale
Square Footage 4,443 sqft
Price per Sqft $386
Subdivision Brownstones On France
MLS Listing ID 6473009
Sold Date 04/23/24
Bedrooms 4
Full Baths 1
Half Baths 1
Three Quarter Bath 2
HOA Fees $1,534/mo
Year Built 2006
Annual Tax Amount $24,552
Tax Year 2023
Contingent None
Lot Dimensions common
Property Description
Stunning former model unit at Brownstones on France, steps to Arden Park, Minnehaha Creek and 50th & France. A refined, upscale townhome by renowned builder Ed Noonan, with private elevator to three finished levels, three heated garage stalls, and two large decks. Main level features front office with inlaid wood floor, formal dining room with built-in hutches, butler’s pantry with beverage drawers, large kitchen-great room with oversized granite center island, sunny informal dining, and family room with gas fireplace, built-ins, and access to large deck with new privacy fence. Second level features Primary Suite with luxury bath, walk-in closet, cozy den, and laundry room, Junior Suite with 3/4 bath and walk-in closet, and charming hobby room. Third level has huge family room with built-in media console, theater seating, game area, and wet bar, 3rd bedroom with adjacent 3/4 bath, exercise room (4th bedroom), and deck with southerly views. New carpet, paint and lighting make this a 10!
Location
State MN
County Hennepin
Zoning Residential-Multi-Family
Rooms
Basement Partial, Storage/Locker, Storage Space
Dining Room Breakfast Bar, Eat In Kitchen, Informal Dining Room, Separate/Formal Dining Room
Interior
Heating Forced Air, Humidifier
Cooling Central Air, Zoned
Fireplaces Number 1
Fireplaces Type Family Room, Gas
Fireplace No
Appliance Air-To-Air Exchanger, Central Vacuum, Cooktop, Dishwasher, Disposal, Double Oven, Dryer, Exhaust Fan, Humidifier, Gas Water Heater, Water Filtration System, Microwave, Other, Refrigerator, Stainless Steel Appliances, Wall Oven, Washer, Water Softener Owned
Exterior
Garage Attached Garage, Concrete, Heated Garage, Secured, Underground
Garage Spaces 3.0
Fence None
Pool None
Roof Type Composition,Slate
Parking Type Attached Garage, Concrete, Heated Garage, Secured, Underground
Building
Lot Description Public Transit (w/in 6 blks), Tree Coverage - Light
Story More Than 2 Stories
Foundation 1584
Sewer City Sewer/Connected
Water City Water/Connected
Level or Stories More Than 2 Stories
Structure Type Brick/Stone
New Construction false
Schools
School District Edina
Others
HOA Fee Include Maintenance Structure,Hazard Insurance,Lawn Care,Maintenance Grounds,Professional Mgmt,Trash,Shared Amenities,Water
Restrictions Mandatory Owners Assoc,Pets - Cats Allowed,Pets - Dogs Allowed,Pets - Number Limit
Read Less
GET MORE INFORMATION

Nicole Biczkowski



