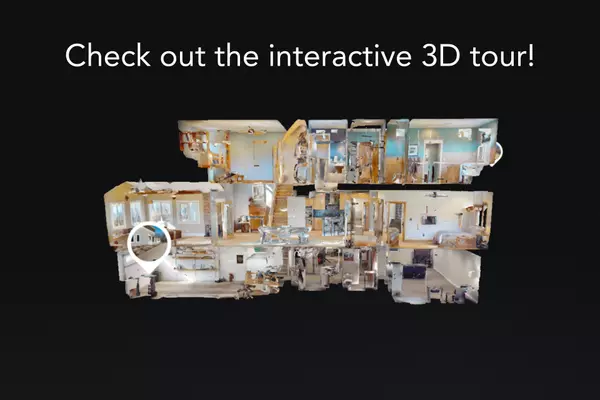For more information regarding the value of a property, please contact us for a free consultation.
265 Minnesota AVE Roseville, MN 55113
Want to know what your home might be worth? Contact us for a FREE valuation!

Nicole Biczkowski
nicolebiczkowskibroker@chime.meOur team is ready to help you sell your home for the highest possible price ASAP
Key Details
Sold Price $690,000
Property Type Single Family Home
Sub Type Single Family Residence
Listing Status Sold
Purchase Type For Sale
Square Footage 3,726 sqft
Price per Sqft $185
Subdivision Joys Rice Street Addition, To
MLS Listing ID 6475965
Sold Date 05/30/24
Bedrooms 4
Full Baths 3
Half Baths 1
Year Built 1922
Annual Tax Amount $8,040
Tax Year 2023
Contingent None
Lot Size 0.320 Acres
Acres 0.32
Lot Dimensions 70 x 197
Property Description
Step inside this enchanting 4-Bedroom, 4-Bath gem, completely renovated in 2004 with a second story, Marvin windows, hardwood floors, new kitchen. The sparkling sunroom offers a vaulted ceiling & wood stove. The living room boasts a two-story ceiling, walls of windows, and is open to the dining room. The kitchen will delight with soapstone countertops, rich cabinetry & counter seating. The main floor family room features a "sports" closet and access to the patio! A bedroom, an office and a full bath with jetted tub complete this level. Escape to the luxurious owner's suite, boasting 2 walk-in closets, a deck, and a spa-like full bath. Two additional bedrooms, each with walk-in closets, share a full bath. The lower level family room has sunny daylight windows. There is a convenient half bath nearby, as well as a laundry room & loads of super storage. Attached one car garage, plus heated 3-car detached with bonus loft. Hardie Board siding, 40-year shingles. Backs up to Materion Park!
Location
State MN
County Ramsey
Zoning Residential-Single Family
Rooms
Basement Daylight/Lookout Windows, Drain Tiled, Full
Dining Room Breakfast Bar, Breakfast Area, Eat In Kitchen, Separate/Formal Dining Room
Interior
Heating Forced Air
Cooling Central Air
Fireplaces Number 1
Fireplaces Type Other, Wood Burning, Wood Burning Stove
Fireplace Yes
Appliance Cooktop, Dishwasher, Dryer, Microwave, Refrigerator, Wall Oven, Washer
Exterior
Garage Attached Garage, Detached, Garage Door Opener, Heated Garage
Garage Spaces 4.0
Fence None
Pool None
Parking Type Attached Garage, Detached, Garage Door Opener, Heated Garage
Building
Lot Description Public Transit (w/in 6 blks), Tree Coverage - Medium
Story Two
Foundation 1501
Sewer City Sewer/Connected
Water City Water/Connected
Level or Stories Two
Structure Type Brick/Stone,Fiber Cement
New Construction false
Schools
School District Roseville
Read Less
GET MORE INFORMATION

Nicole Biczkowski



